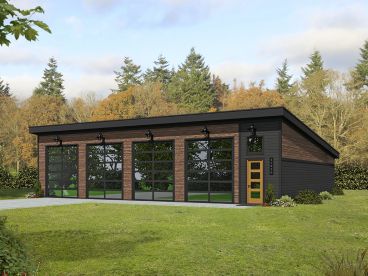Plan 062G-0338
Click to enlarge. Views may vary slightly from working drawings. Refer to floor plan for actual layout.



Plan Details
Plan Features
|
|||||||||||||||||||||||||||||||||||||||||||||||||||||
Plan Description
Ceiling slopes up from 10’ to 15’
Left garage offers 1327 sf parking area
Right garage offers 1673 sf parking area






