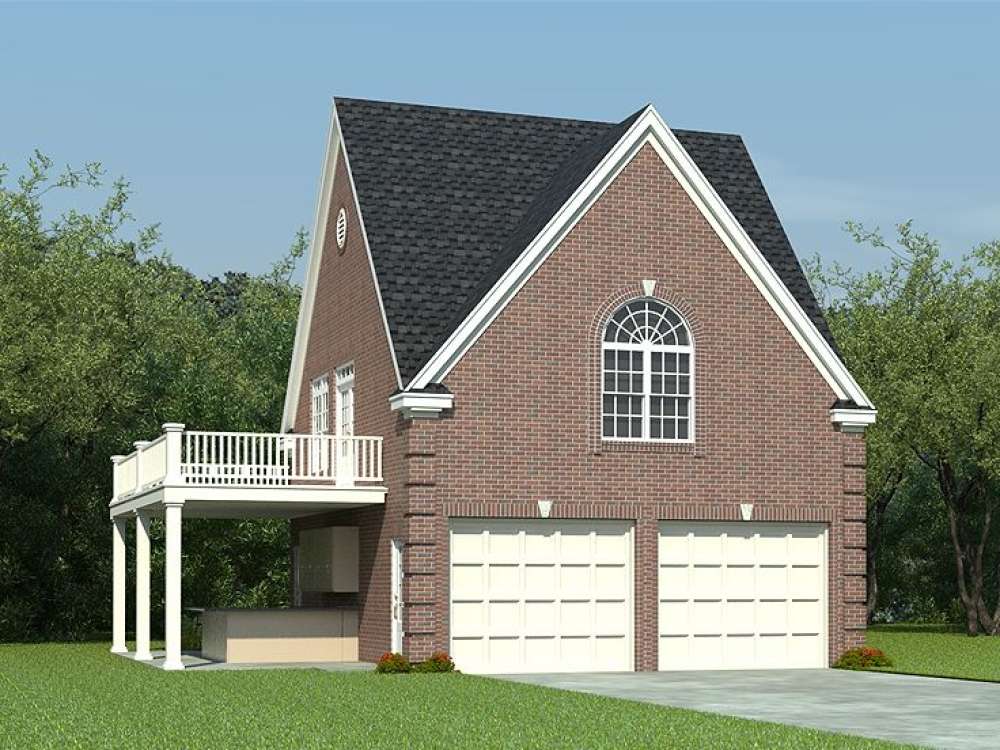There are no reviews


Here’s a two-car garage apartment loaded with extras! And better than that, it can double as a pool house! The main level offers two parking bays and a storage area delivering 570 square feet of unfinished space. You’ll also find a laundry closet, perfect for washing pool towels after a party or great for your tenant or overnight guests to do laundry at their convenience. A full bath works well for a pool bath and the outdoor kitchen and eating area are perfect for entertaining and grilling poolside. (The first floor offers 223 square feet of finished space.) Interior stairs lead to the second floor living quarters. Here a practical kitchen reveals and snack bar and overlooks the living room. Double doors open to the sweeping balcony/deck where a spiral stair promotes access to the outdoor kitchen below. Back inside, a vaulted bedroom and a full bath provide comfortable accommodations. Whether you rent the garage apartment or use if for a guest or in-law suite or a private space for your college student, the living quarters deliver the comforts of home. Brimming with thoughtful touches and special appointments, this carriage house plan with storage is second to none!
Note: Exterior wall dimensions are rounded to the nearest foot. Contact us for specific measurements.
| Heated Square Feet | |
| First Floor | 223 |
| Second Floor | 664 |
| Total | 887 |
| Unheated Square Feet | |
| Garage | 570 |
| Porch(es) | 624 |
| Bedrooms | 1 |
| Full Bathrooms | 2 |
| Width | 38 ft. 0 in. |
| Depth | 31 ft. 0 in. |
| Ceiling Height | |
| First Floor | 9 ft. 0 in. |
| Second Floor | 9 ft. 0 in. |
| Roof Framing |
|
| Garage Door Size(s) | 10x8 (2) |
| Foundation Options |
|
| Exterior Wall Options |
|
| Kitchen Features |
|
| Interior Features |
|
| Exterior Features |
|
Here’s a two-car garage apartment loaded with extras! And better than that, it can double as a pool house! The main level offers two parking bays and a storage area delivering 570 square feet of unfinished space. You’ll also find a laundry closet, perfect for washing pool towels after a party or great for your tenant or overnight guests to do laundry at their convenience. A full bath works well for a pool bath and the outdoor kitchen and eating area are perfect for entertaining and grilling poolside. (The first floor offers 223 square feet of finished space.) Interior stairs lead to the second floor living quarters. Here a practical kitchen reveals and snack bar and overlooks the living room. Double doors open to the sweeping balcony/deck where a spiral stair promotes access to the outdoor kitchen below. Back inside, a vaulted bedroom and a full bath provide comfortable accommodations. Whether you rent the garage apartment or use if for a guest or in-law suite or a private space for your college student, the living quarters deliver the comforts of home. Brimming with thoughtful touches and special appointments, this carriage house plan with storage is second to none!
Note: Exterior wall dimensions are rounded to the nearest foot. Contact us for specific measurements.
PDF and CAD files are delivered by email, and have no shipping and handling cost.
| Continental US | Canada | AK/HI | *International | |
|---|---|---|---|---|
| Regular 8 - 12 business days | $35 | n/a | n/a | n/a |
| Priority 3 - 4 business days | $40 | n/a | $55 | n/a |
| Express 1 - 2 business days | $55 | n/a | n/a | n/a |
At The Garage Plan Shop (TGPS), we understand there are many reasons our customers build a garage or an accessory structure. Choosing the right design to accommodate your specific needs is one of the first and most important steps of the journey. We offer one of the largest online collections of garage plans, garage apartment plans, shed plans, outbuilding plans, pool houses and other accessory structures designed by North America’s leading residential designers and architects. The plans published on this website are organized into manageable groups making it easy for our customers to find the style or type of plan they need. Additionally, we offer a variety of features and services to enhance your shopping experience, like our Plan Search tool, a Photo Collection, Current Trends, a Favorites feature, and our Modification Service. Our Resource Section is filled with informational articles to guide our customers through the construction of their new garage or accessory building. Finally, TGPS has a reputation for quality customer service. Our experienced staff has been in the stock plan business and serving the public for over 60 years. We are committed to providing excellent service and an exceptional collection of garage plans and other designs as we help our customers take the first steps toward building a new garage or accessory building.
Are you sure you want to perform this action?