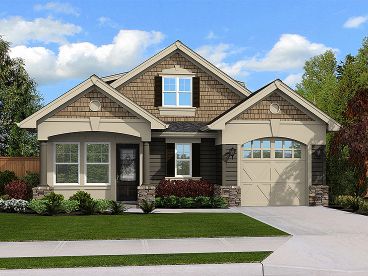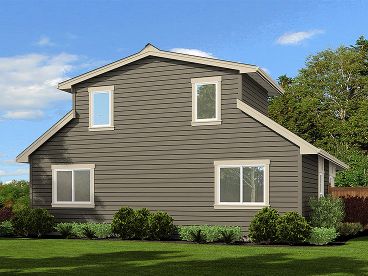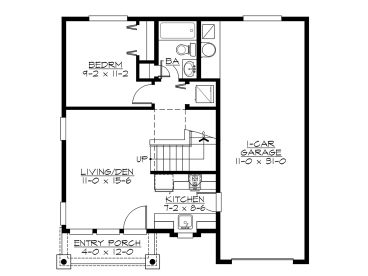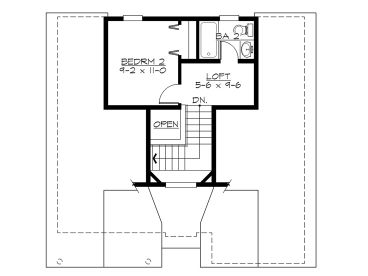Plan 035G-0011
Click to enlarge. Views may vary slightly from working drawings. Refer to floor plan for actual layout.




Plan Details
Plan Features
|
||||||||||||||||||||||||||||||||||||||||||||||||||||||||||||||||||||||||
Plan Description
With the looks of a quaint little home, this garage apartment plan has more to offer than you might expect. Its 390 square foot, one-car garage is extra deep making it suitable for boat storage. On the main level, the finished living quarters (554 square feet) offer a galley kitchen, open living area, bedroom, full bath and a closet for a stackable washer/dryer unit. On the second floor (236 square feet), another bedroom, loft area and full bath are sure to accommodate your needs and provide a great place for guests if you prefer to build this charming design as your vacation home. Flexible enough to serve as rental property, an in-law suite or a vacation getaway, this carriage house plan with boat storage is worth taking a closer look.
If planning to build this garage plan in the state of Washington, please contact The Garage Plan Shop for ordering information.







