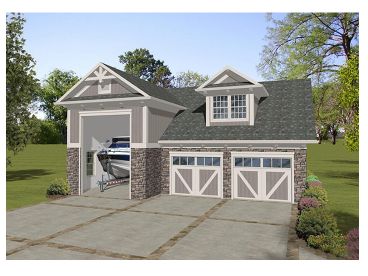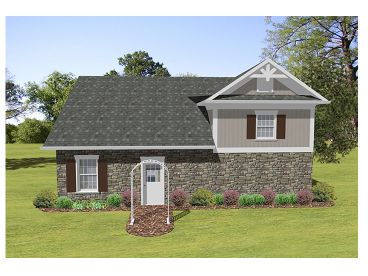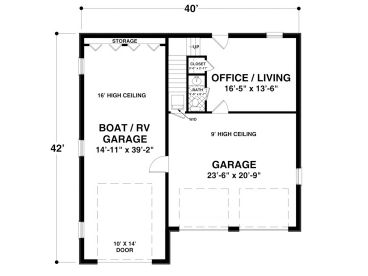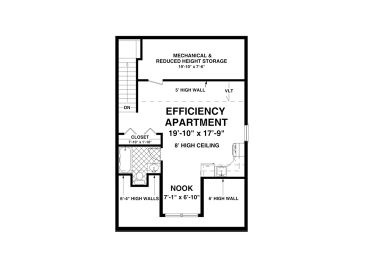Plan 007G-0013
Click to enlarge. Views may vary slightly from working drawings. Refer to floor plan for actual layout.




Plan Details
Plan Features
|
|||||||||||||||||||||||||||||||||||||||||||||||||||||||||||||
Plan Description
Garage floor plan with boat storage, 2-car garage, and efficiency apartment
RV bay has a 16’ ceiling and 10x14 garage door, works well for boat storage too
2-car garage offers parking for everyday vehicles
Floor plan offers an office or living area on the main level and an efficiency apartment upstairs
Stackable washer and dryer beneath stairs







