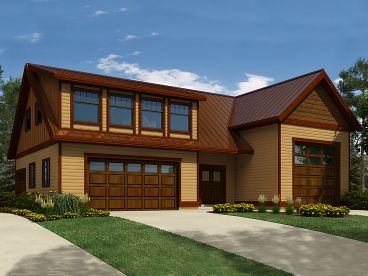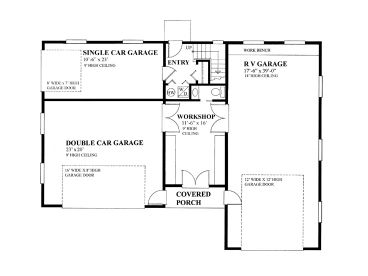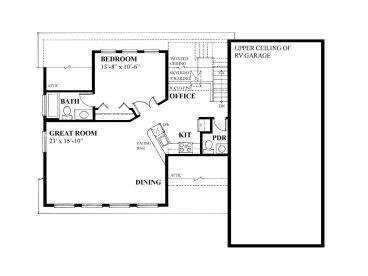Plan 010G-0017
Click to enlarge. Views may vary slightly from working drawings. Refer to floor plan for actual layout.



Plan Details
Plan Features
|
|||||||||||||||||||||||||||||||||||||||||||||||||||||||||||||||||||||||||||||||||||
Plan Description
This 3-car garage apartment plan with RV bay does double duty offering plenty of parking on the main level and living quarters above. The RV bay delivers 740 square feet of parking along with a 12’x12’ overhead door, 14’ ceiling and a workbench. It can be accessed from the covered porch or the workshop (216 square feet.) Opposite the RV bay, you’ll find a 2-car, front-entry garage 504 square feet) outfitted with 16’x8’ overhead door and a 9 foot ceiling. Behind it, the single-bay garage enters form the side and works well for storing lawn and garden equipment, motorcycles or even a golf cart. It delivers 264 square feet of parking and features a 9’ ceiling and 8’x7’ overhead door. At the back of the garage, the rear entry area (106 square feet) offers space for a stackable washer/dryer unit and stairs leading to the second floor garage. A half bath completes the main level. Upstairs, the 807 square foot apartment is ideal for use as a guest suite. It could also be rented out to singles or college students helping you earn extra income. The apartment enjoys an open floor plan with angled eating bar, open living area, office, and bedroom with private bath. Designed with 1830 square feet on the first floor and 807 square feet on the second floor, this unique carriage house plan with workshop has more to offer than meets the eye!






