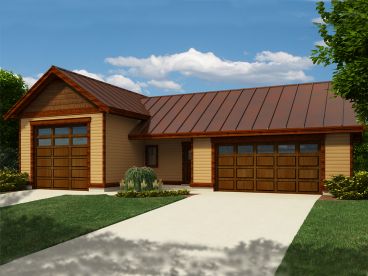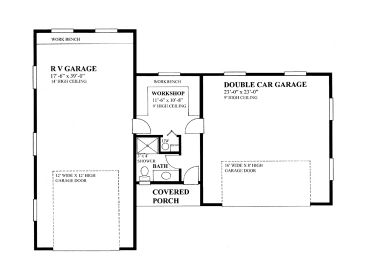Plan 010G-0012
Click to enlarge. Views may vary slightly from working drawings. Refer to floor plan for actual layout.


Plan Details
Plan Features
|
||||||||||||||||||||||||||||||||||||||||||||||||||||||||||||||||||
Plan Description
Add functionality and storage to your backyard with this RV garage plan with 2-car garage and workshop. When you’re not on the road, you’ll have peace of mind knowing your home away from home is protected from the elements in the RV bay. This bay features a 14’ ceiling and a 12’x12’ overhead door. It works well for boat storage as well, pleasing both RVers and boating and fishing enthusiasts. The double garage provides plenty of space for the family’s everyday vehicles and offers a 9’ ceiling and 16’x8’ garage door. A covered porch lends access to the center portion of this floor plan where you’ll find a handy full bath complete with 3’x4’ shower making it easy to clean up after a long day of working in the yard or garden or on the car. This arrangement keeps extra dirt and other messes out of the main home. Finally, the workshop area enjoys a wrap-around workbench and access to both garages. Fashioned with style and functionality, this RV garage plan with workshop has much to offer!





