Plan 024G-0008
Click to enlarge. Views may vary slightly from working drawings. Refer to floor plan for actual layout.
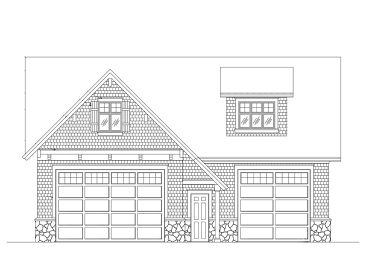
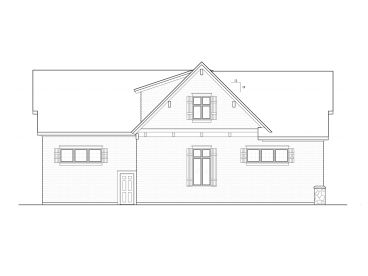
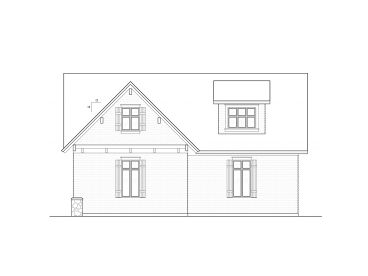
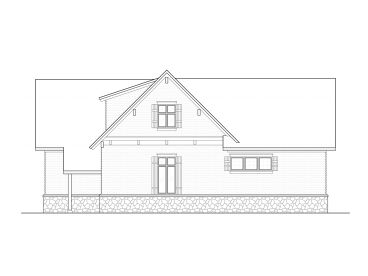
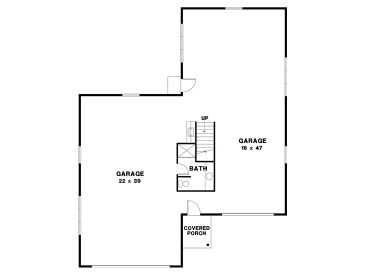
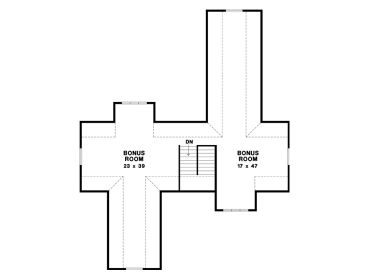
Plan Details
Plan Features
|
||||||||||||||||||||||||||||||||||||||||||||||||||||||||||||||||||||||
Plan Description
Check out this unique garage plan. Its thoughtful design features a double tandem bay and an RV bay allowing you to protect your boat, cars and motorhome from the elements all in one place. The double tandem bay works well for boat storage but could easily store up to four cars. This bay has an 18’x12’ overhead door and is separated from the RV bay by a full bath and the staircase leading to the loft. The RV bay is outfitted with a 12’x12’ overhead door and offers a little storage room in the back left corner. Two service doors offer convenient access to the 2121 square foot garage, and you’ll appreciate the 14’ ceiling on the main level. Upstairs, the loft delivers 1402 square feet of usable space. Flexible enough to accommodate a broad range of needs, this detached garage plan with loft is worth taking a closer look.
Note: Reproducible masters are printed on bond paper.









