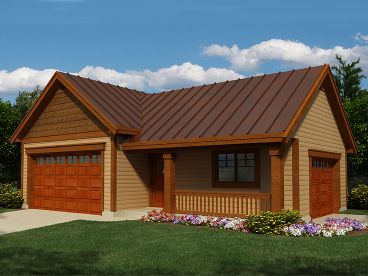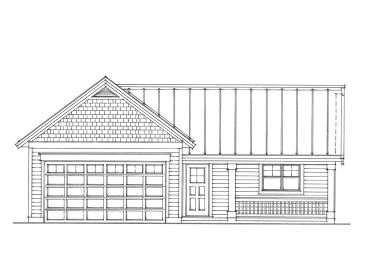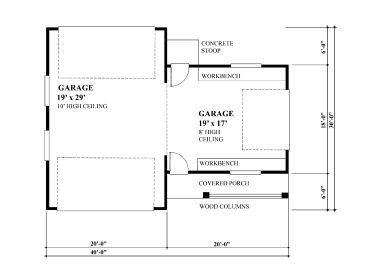Plan 010G-0007
Click to enlarge. Views may vary slightly from working drawings. Refer to floor plan for actual layout.



Plan Details
Plan Features
|
||||||||||||||||||||||||||||||||||||||||||||||||||||||
Plan Description
A unique design, this drive-thru garage plan combines an RV garage bay with a single bay storing your recreational vehicle as well as vintage vehicle or the weekend car all in an economical footprint. The RV bay boasts a 10’ ceiling, perfect for storing your RV, motor home, camper or even an oversized boat. It also provides clearance to jack a car up for auto enthusiasts. Front and rear overhead doors deliver drive-thru convenience. The single car garage portion of this plan offers an 8’ ceiling and features a workbench making this a great place to store a car or create your own workshop. Don’t miss the covered porch and handy service entry. Revealing 960 square feet of usable space, this one-of-a-kind drive-thru boat storage garage is worth taking a closer look.
For another version of this plan, please see plan # 010G-0027.






