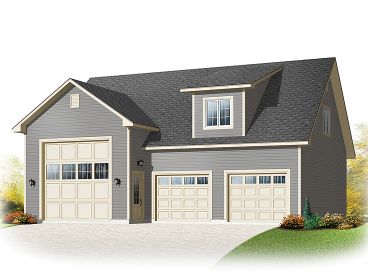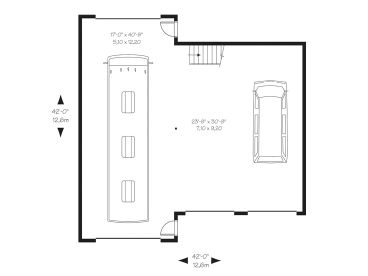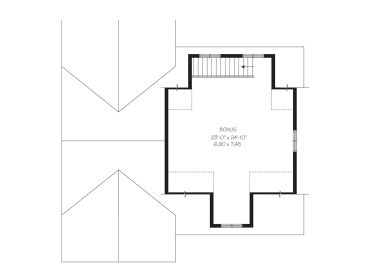Plan 028G-0052
Click to enlarge. Views may vary slightly from working drawings. Refer to floor plan for actual layout.



Plan Details
Plan Features
|
|||||||||||||||||||||||||||||||||||||||||||||||||||||||||||||||||||
Plan Description
If you own an RV, camper or motor home, you might consider building this RV garage plan with loft to protect your investment. The RV garage offers a drive-thru bay eliminating the hassle of backing such a large vehicle in and out of the garage. Convenience allows you to simply pull the RV straight through instead. A 13’-4” ceiling accommodates the height of your RV or motorhome. Attached to the RV bay is a 2-car garage with boat storage and 9’-4” ceiling. The bay on the right is deep enough to accommodate a boat and trailer if need be. The first floor offers a total of 1527 square feet of parking and unfinished space. A handy service door is located at both the front and rear of the garage. Now follow the interior stairs to the second floor where a 627 square foot loft provides plenty of space for everything from storage to a home office or game room. Practical and functional, this 2-car garage plan with boat storage and drive-thru RV bay are sure to please you.






