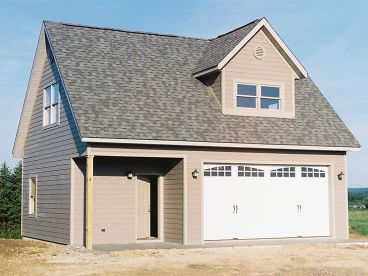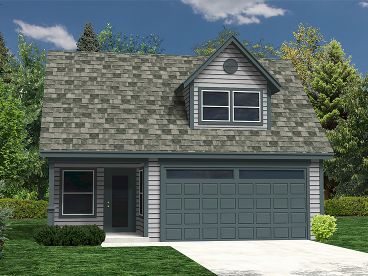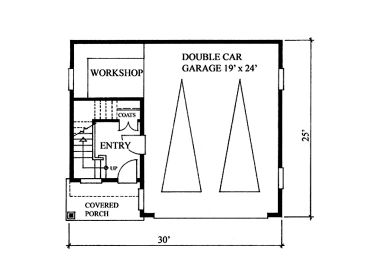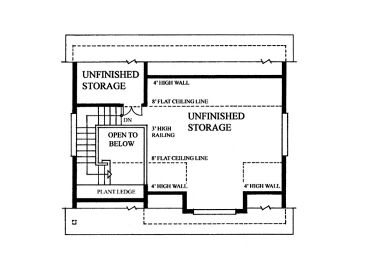Plan 010G-0003
Click to enlarge. Views may vary slightly from working drawings. Refer to floor plan for actual layout.




Plan Details
Plan Features
|
|||||||||||||||||||||||||||||||||||||||||||||||||||||
Plan Description
Practical and flexible, this 2-car garage loft plan is the perfect addition to your home. Its simple exterior with covered front porch and dormer is charming adding to the welcoming look of your nearby home. The main level provides a 9’ ceiling and 700 square feet of usable space with a 2-car garage and a pragmatic workshop for the family handyman. Interior stairs lead the way to the 358 square foot loft. This unfinished space serves as storage for a variety of needs such as holiday decorations, basement overflow or old family treasures. The ceiling slopes upward from 4’ to 8’giving you plenty of room to stash boxes and walk around. If you need parking, storage and workshop, this 2-car garage plan can’t be beat!







