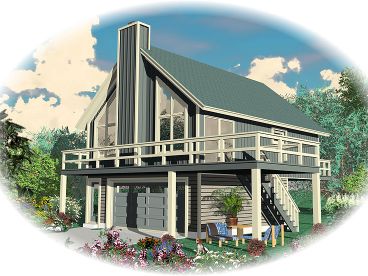Plan 006G-0083
Click to enlarge. Views may vary slightly from working drawings. Refer to floor plan for actual layout.



Plan Details
Plan Features
|
|||||||||||||||||||||||||||||||||||||||||||||||||||||||||||||||||||||||||||
Plan Description
Here’s a garage apartment plan that pulls double duty. Not only would it work well when added to an existing residence, but it can also stand alone acting as a vacation home on a quiet piece of property near a lake. No matter how you plan to use this design you’re sure to appreciate its thoughtful floor plan and features. The two-car garage consists of 517 square feet of parking and storage space outfitted with an 8’ ceiling, overhead garage door, rear service entry and storage closet. Upstairs, this carriage house design offers 845 square feet of living space. Vaulted ceilings top the main gathering areas, which come together creating and open floor plan for everyday happenings and special get-togethers. At the back of the home two bedrooms share a full bath. Don’t miss special features like the fireplace, snack bar and utility closet. Outside a deck is the perfect place to relax and watch the sunset. Stylish and flexible to accommodate a variety of needs, this garage apartment plan is sure to impress you.
Note: Exterior wall dimensions are rounded to the nearest foot. Contact us for specific measurements.
Note: The approximate overall height listed in the plan details does not include the chimney. The approximate overall height including the chimney is 29’-10”.






