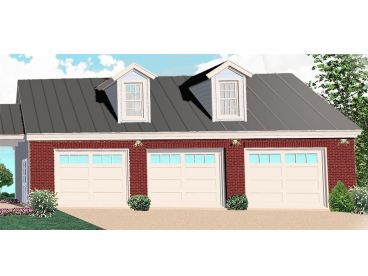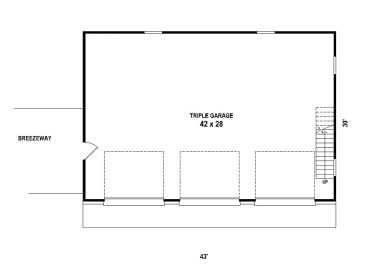Plan 006G-0073
Click to enlarge. Views may vary slightly from working drawings. Refer to floor plan for actual layout.


Plan Details
Plan Features
|
|||||||||||||||||||||||||||||||||||||||
Plan Description
Add sheltered parking to your home with this 1247 square foot, 3-car garage plan. The exterior showcases a brick façade, three separate overhead doors and charming dormers above. Taking a look inside, the garage bays are extra deep nicely accommodating oversized vehicles or even a boat and trailer, pleasing fishermen and boating enthusiasts alike. Windows allow natural light to stream inside. Interior stairs lead the way to the upper level loft, a great place to store seasonal items such as holiday decorations. Add parking and functionality to your home with this garage loft plan with boat storage.
Note: Exterior wall dimensions are rounded to the nearest foot. Contact us for specific measurements.





