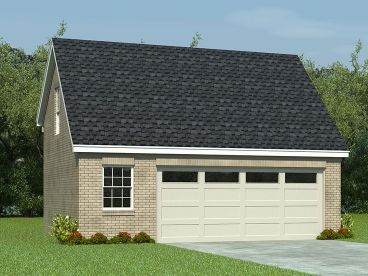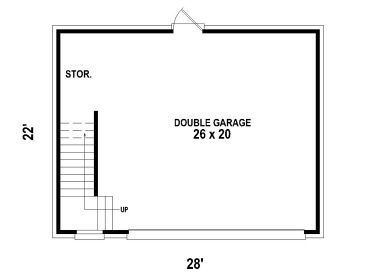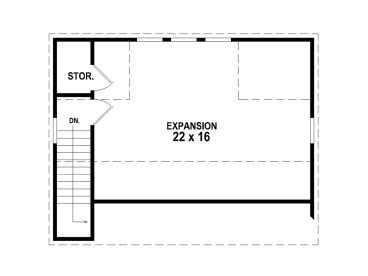Plan 006G-0063
Click to enlarge. Views may vary slightly from working drawings. Refer to floor plan for actual layout.



Plan Details
Plan Features
|
|||||||||||||||||||||||||||||||||||||||||
Plan Description
Add this two-car garage plan to your property and you’ll rest assured your cars are parked safely inside when not on the road. Behind an overhead door, the main level offers a double garage bay with storage space totaling 608 square feet. At the top of the stairs, a loft delivers 456 square feet of room to grow. Use the loft as a storage area for seasonal items and family treasures or finish it for a hobby room or home office. You’ll appreciate the storage closet upstairs. Form follows function with this garage loft plan with storage.
Note: Exterior wall dimensions are rounded to the nearest foot. Contact us for specific measurements.
NOTE: Construction drawings are not complete. Please allow 2-3 weeks for the plans to ship after placing order.






