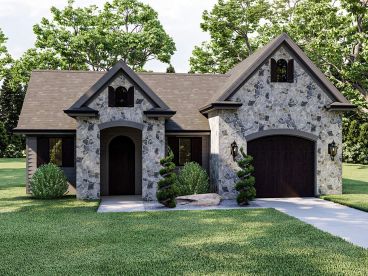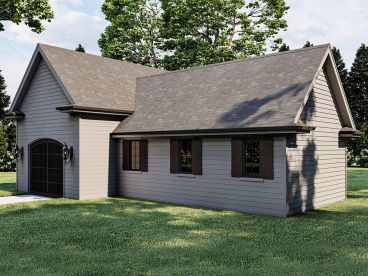Plan 050G-0033
Click to enlarge. Views may vary slightly from working drawings. Refer to floor plan for actual layout.


Plan Details
Plan Features
|
|||||||||||||||||||||||||||||||||||||||||||||||||||
Plan Description
With the looks of a quaint European cottage, this unique 1-car garage plan is like no other garage plan you've seen. It features a drive-thru bay with front and rear overhead doors making it easy to park an oversized vehicle the hassle of backing up. Simply pull your truck or car straight thru the garage. Woodworkers, handymen and tinkerers will like the workshop area with wrap-around workbenches and plenty of room to store tools and supplies. You'll appreciate the covered porch, front-entry service door, 9' ceiling and 832 square feet of usable space. Add value and complement your European style home with this drive-thru garage workshop plan.





