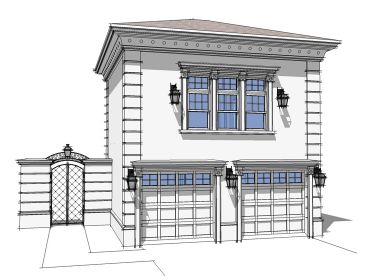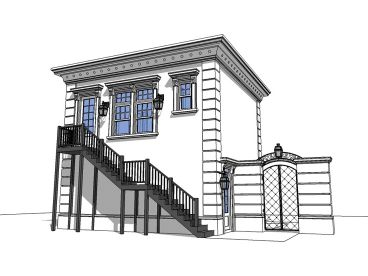Plan 052G-0002
Click to enlarge. Views may vary slightly from working drawings. Refer to floor plan for actual layout.


Plan Details
Plan Features
|
||||||||||||||||||||||||||||||||||||||||||||||||||||||||||||||||
Plan Description
A great match for many Southern style homes, this Charleston style garage apartment is perfect for your college student or the in-laws offering privacy while maintaining close contact with the main house. The handsome exterior boasts a stucco façade, stylish quoins, decorative cast concrete moldings and wrought iron railings. Dual overhead doors open to the 551 square foot, 2-car garage, just right for two family vehicles. Exterior stairs lead to the second floor living quarters. Here you’ll find 551 square feet of finished space. The sitting area is spacious and filled with natural light. A full bath and generously sized bedroom with a pair of large closets deliver comfortable accommodations. Add a kitchenette to make this living space a true apartment with all the conveniences of a home. Or use the upper level as flexible space, perhaps a game room the whole family can enjoy or an office and a guest bedroom for weekend visitors. Note the large storage closet. Both levels feature 10’ ceilings. Fashioned with Charleston flavor, an uncommon but striking look for a detached garage, this unique garage plan delivers sheltered parking, comfort, and flexibility.
The overall width and depth include the entry arch and the stairs.





