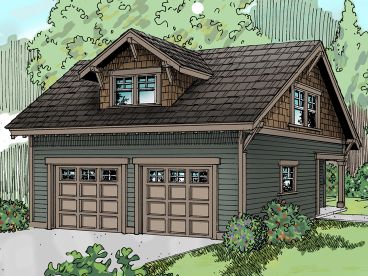Plan 051G-0007
Click to enlarge. Views may vary slightly from working drawings. Refer to floor plan for actual layout.


Plan Details
Plan Features
|
|||||||||||||||||||||||||||||||||||||||||||||||||||||||||||||||||||
Plan Description
Do you need to add living space to your home? This 2-car garage with flex space may be the perfect solution. The first floor of this carriage house plan holds a double garage delivering 556 square feet of parking. At the rear, a covered porch protects the service entry which opens to the garage area and the interior stairs leading to the second floor living quarters. Take a look at the art studio, ideal for hobbies and crafts. Or perhaps your family could benefit from a game room or home office. This flexible space accommodates a variety of needs. With its compact kitchen and full bath, it also works well as a guest suite, caretaker’s quarters or a garage apartment for rent. The choice is yours and the possibilities are endless! This flexible 2-car garage apartment plan is a valuable addition to your home that can changes as your needs change though the years.





