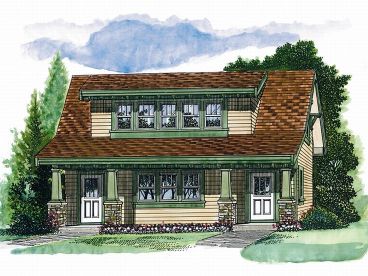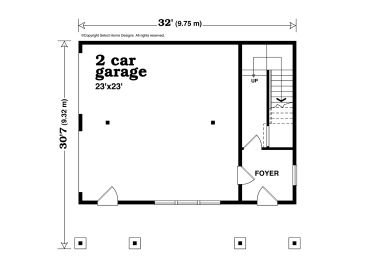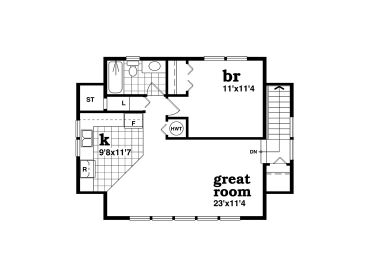Plan 032G-0010
Click to enlarge. Views may vary slightly from working drawings. Refer to floor plan for actual layout.



Plan Details
Plan Features
|
|||||||||||||||||||||||||||||||||||||||||||||||||||||||||||||||||||||||
Plan Description
Tapered columns atop stone bases and a shed dormer above the covered front porch give this design plenty of Craftsman flavor. With a two-car, side-entry garage, you have to look closer before you discover this is a charming carriage house plan instead of a cozy bungalow. Two doors enter from the covered front porch. One finds the 564 square foot double garage and the other finds a welcoming foyer with access to the second floor living quarters. Just right for an in-law suite, college dorm or guest cottage, the living areas deliver an open floor plan with a sparkling wall of windows and great views. The compact kitchen joins the great room offering flexibility. A comfortable bedroom, full bath and a storage space polish off the second floor. Brimming with comfort and convenience this two-car garage apartment is the perfect complement to your Arts and Crafts style home.






