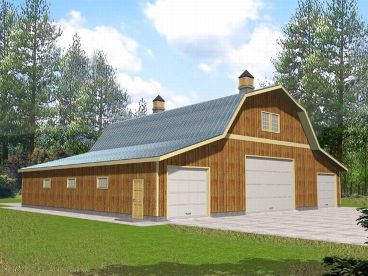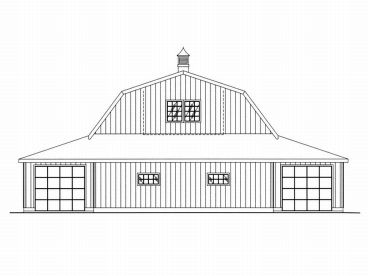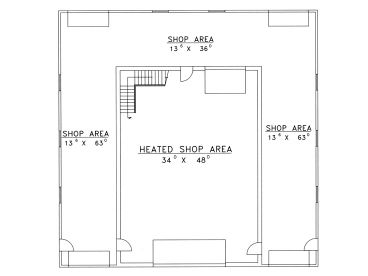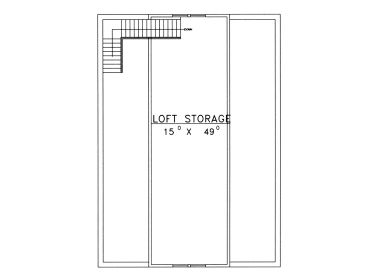Plan 012B-0003
Click to enlarge. Views may vary slightly from working drawings. Refer to floor plan for actual layout.




Plan Details
Plan Features
|
|||||||||||||||||||||||||||||||||||||||||||||||||||||||||||||||||||
Plan Description
Outfitted with six overhead doors, there are countless options with this unique, barn-style garage plan with workshop. The main floor boasts a heated shop area, which easily converts to standard garage parking. This space is sure to please woodworkers, tinkerers and crafters. The wrap-around shop area provides functionality and versatility with four exits to the outdoors, ideal for a workshop, parking or storage. Tandem bays make it easy to store multiple cars and the drive-thru features lend easy access on all sides of this outbuilding and work well for storing a boat, trailer or other farm equipment. Interior stairs point the way to the second floor loft, delivering 1800 square feet of storage space. Designed to satisfy a wide range of needs, this multi-purpose, tandem garage plan with loft and storage works well as an outbuilding on a large piece of property.
NOTE: The exterior wall framing surrounding the unheated shop area is 2x6. The wall framing surrounding the heated interior shop area is ICF.







