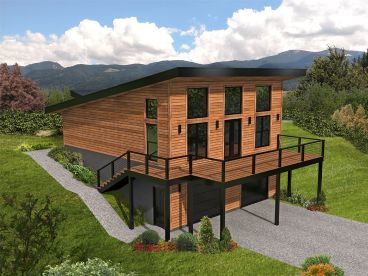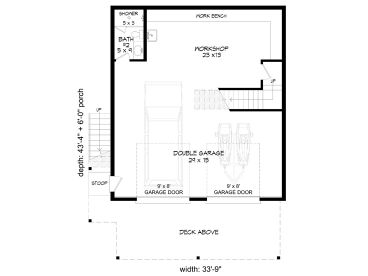Plan 062G-0413
Click to enlarge. Views may vary slightly from working drawings. Refer to floor plan for actual layout.




Plan Details
Plan Features
|
|||||||||||||||||||||||||||||||||||||||||||||||||||||||||||||||||||||||||||||||||||||
Plan Description
Main floor ceiling slopes up from 7’ to 13’-6”
The side with the garage/balcony is the front of the plan
See similar plan 062G-0201







