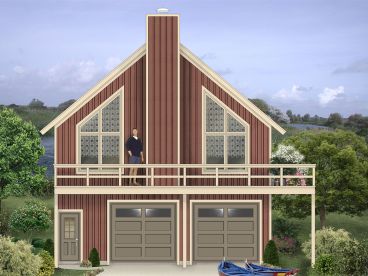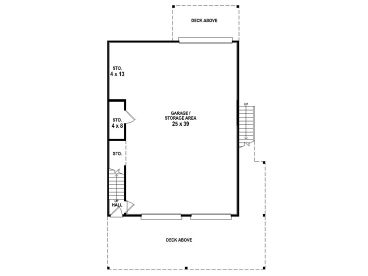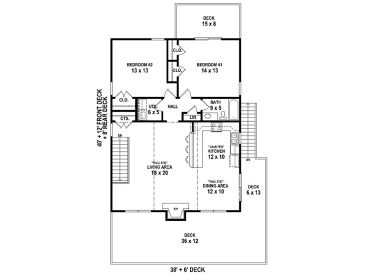Plan 006G-0169
Click to enlarge. Views may vary slightly from working drawings. Refer to floor plan for actual layout.



Plan Details
Plan Features
|
|||||||||||||||||||||||||||||||||||||||||||||||||||||||||||||||||||||||||||||||
Plan Description
Garage apartment plan offers plenty of parking on the mail level with two tandem garage bays
Garage accommodates up to four cars or works well for boat storage with one drive-thru bay
Plenty of windows and a large deck enjoy the view of the surrounding landscape making this design well suited for use as a vacation home
Open living areas enjoy a vaulted ceiling, fireplace, snack bar, and deck access
Two bedrooms share a full bath and appreciate the convenient laundry closet
Exterior wall dimensions are rounded to the nearest foot. Contact us for specific measurements.






