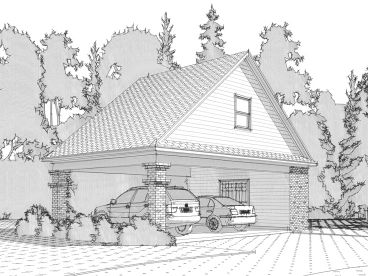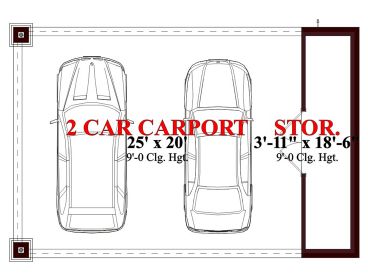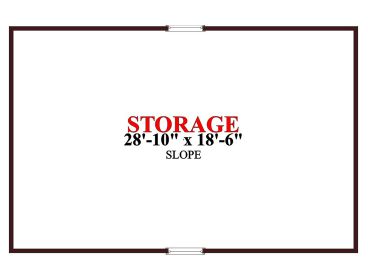Plan 073G-0007
Click to enlarge. Views may vary slightly from working drawings. Refer to floor plan for actual layout.



Plan Details
Plan Features
|
|||||||||||||||||||||||||||||||||||||||||||||
Plan Description
Carport plan offers an economical way to protect two automobiles from the elements
Floor plan offers 587 square feet of usable space including the handy storage area
Storage loft is accessed by a pull-down stair
Support posts designed with brick and steel columns






