Plan 023G-0002
Click to enlarge. Views may vary slightly from working drawings. Refer to floor plan for actual layout.
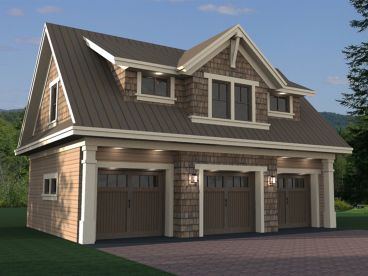
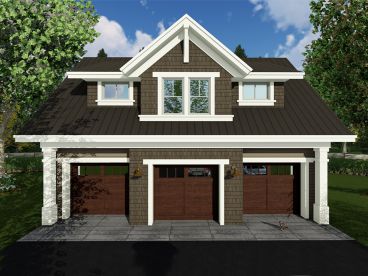
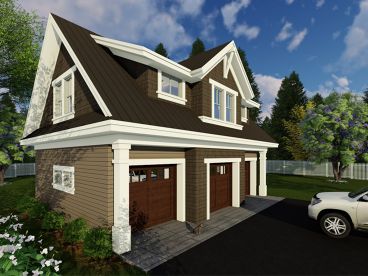
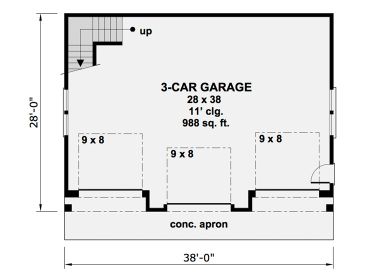
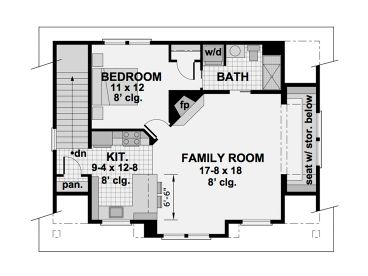
Plan Details
Plan Features
|
|||||||||||||||||||||||||||||||||||||||||||||||||||||||||||||||||||||||||||||||||||
Plan Description
Craftsman-style garage apartment plan
Three-car garage offers 11’ ceiling and three 9x8 garage doors
Windows fill the interior of the garage with natural light
Apartment features family room with fireplace and window seat with storage below
Eating bar compliments the compact kitchen
Stacked washer/dryer unit fits neatly in the full bath








