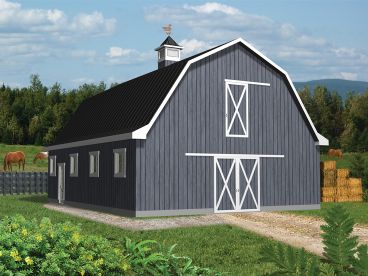Plan 072B-0002
Click to enlarge. Views may vary slightly from working drawings. Refer to floor plan for actual layout.



Plan Details
Plan Features
|
|||||||||||||||||||||||||||||||||||||||||||||||||||||
Plan Description
Horse stable with loft and mansard roof
Floor plan offers five horse stalls, feed and tack rooms, bedding storage, and an office
Loft is accessed by a ladder
Convenient sliding barn doors located at either end of the aisle






