Plan 053G-0010
Click to enlarge. Views may vary slightly from working drawings. Refer to floor plan for actual layout.
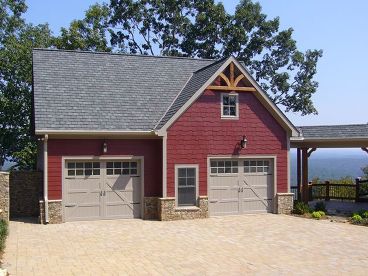
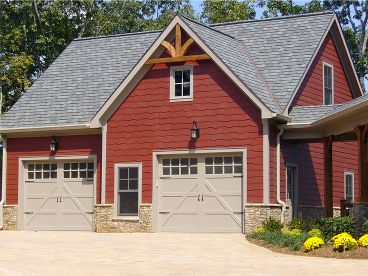
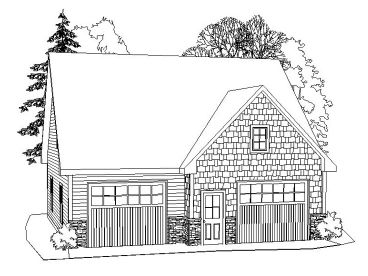
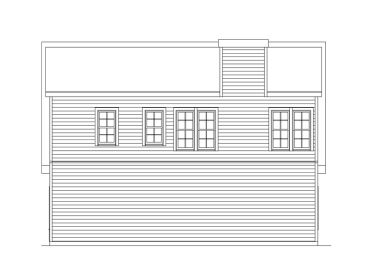
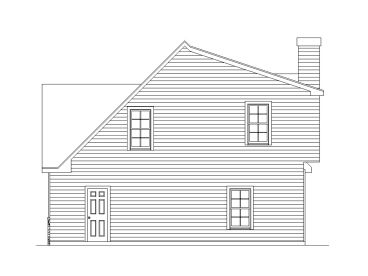
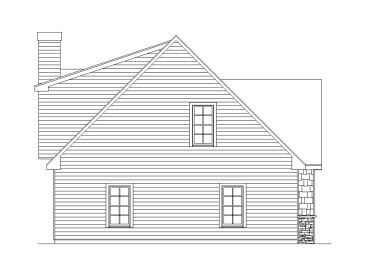
Plan Details
Plan Features
|
|||||||||||||||||||||||||||||||||||||||||||||||||||||||||||||||||||||||||||||||
Plan Description
Attention water enthusiasts! This two-car garage apartment plan is the perfect retreat for your favorite lot by the lake. The main level offers 968 square feet of sheltered parking with two extra deep bays, both long enough to accommodate a boat and trailer and other equipment and gear such as a jet ski, ATV, kayak or canoe. Two overhead doors, dual service entries and a 9’ ceiling make this two-car garage convenient and practical. Interior stairs lead the way to the second-floor apartment. The living areas deliver an island kitchen with handy snack bar overlooking the living room where windows flank an optional fireplace. Look at the generously sized bedroom. This comfortable space boasts semi-private bath access and a large walk-in closet. A wonderful alternative to a vacation home plan with plenty of room for boat storage, this Craftsman style carriage house plan is sure to please you!









