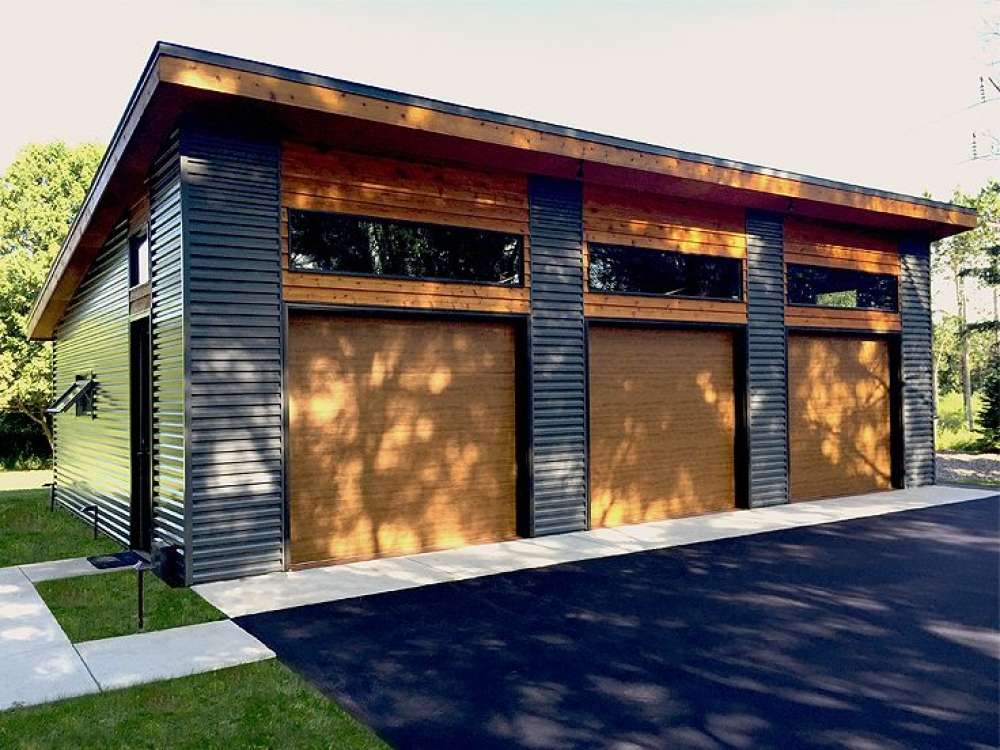There are no reviews


If you are looking for a garage plan to complement your modern or contemporary home, this 3-car garage floor plan may be the design for you! A sloping roof, modern exterior finish, and large windows lend plenty of curb appeal. Behind three overhead doors, 1014 square feet of parking area is ready to accommodate the family fleet or whatever you might wish to store from the riding lawn mower and recycling bins to the golf cart and the kids' bikes. A sloped ceiling begins at 9’ along the rear wall and slopes up to 13’-5” at the front wall. You will appreciate the side-entry service doors on both sides of the garage lending easy and convenient access to the interior. Well-suited for a variety of parking and storage needs, this 3-car garage plan is sure to look great in your backyard!
| Unheated Square Feet | |
| Garage | 1014 |
| Width | 39 ft. 0 in. |
| Depth | 26 ft. 0 in. |
| Approximate Height | 14 ft. 5 in. |
| Ceiling Height | |
| First Floor | 9 ft. 0 in. |
| Roof Pitch | 2/12 Main |
| Roof Framing |
|
| Garage Door Size(s) | 9x8 (3) |
| Foundation Options |
|
| Exterior Wall Options |
|
If you are looking for a garage plan to complement your modern or contemporary home, this 3-car garage floor plan may be the design for you! A sloping roof, modern exterior finish, and large windows lend plenty of curb appeal. Behind three overhead doors, 1014 square feet of parking area is ready to accommodate the family fleet or whatever you might wish to store from the riding lawn mower and recycling bins to the golf cart and the kids' bikes. A sloped ceiling begins at 9’ along the rear wall and slopes up to 13’-5” at the front wall. You will appreciate the side-entry service doors on both sides of the garage lending easy and convenient access to the interior. Well-suited for a variety of parking and storage needs, this 3-car garage plan is sure to look great in your backyard!
PDF and CAD files are delivered by email, and have no shipping and handling cost.
| Continental US | Canada | AK/HI | *International | |
|---|---|---|---|---|
| Regular 8 - 12 business days | $30 | n/a | n/a | n/a |
| Priority 3 - 4 business days | $70 | n/a | $90 | n/a |
| Express 1 - 2 business days | n/a | n/a | n/a | n/a |
At The Garage Plan Shop (TGPS), we understand there are many reasons our customers build a garage or an accessory structure. Choosing the right design to accommodate your specific needs is one of the first and most important steps of the journey. We offer one of the largest online collections of garage plans, garage apartment plans, shed plans, outbuilding plans, pool houses and other accessory structures designed by North America’s leading residential designers and architects. The plans published on this website are organized into manageable groups making it easy for our customers to find the style or type of plan they need. Additionally, we offer a variety of features and services to enhance your shopping experience, like our Plan Search tool, a Photo Collection, Current Trends, a Favorites feature, and our Modification Service. Our Resource Section is filled with informational articles to guide our customers through the construction of their new garage or accessory building. Finally, TGPS has a reputation for quality customer service. Our experienced staff has been in the stock plan business and serving the public for over 60 years. We are committed to providing excellent service and an exceptional collection of garage plans and other designs as we help our customers take the first steps toward building a new garage or accessory building.
Are you sure you want to perform this action?