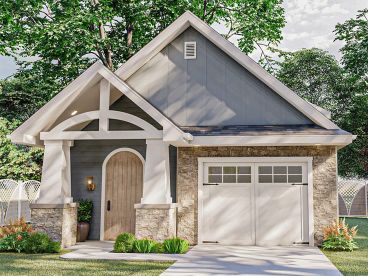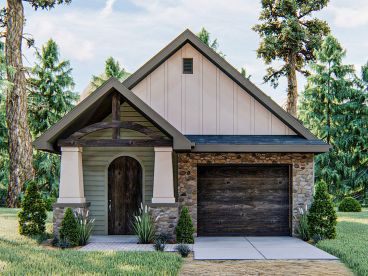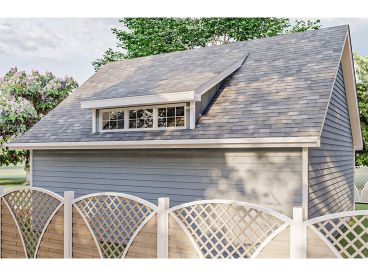Plan 050G-0028
Click to enlarge. Views may vary slightly from working drawings. Refer to floor plan for actual layout.



Plan Details
Plan Features
|
|||||||||||||||||||||||||||||||||||||||||||||||||||||
Plan Description
Inspired by the Craftsman architectural style, this 1-car garage plan with storage is sure to look great neatly tucked behind an Arts and Crafts home. Tapered columns atop stone pediments and a multi-material façade highlight the exterior of the home lending plenty of curb appeal. Entering from the covered front porch, 626 square feet of usable space waits to accommodate your needs. On the right, a single overhead garage door opens to the parking bay, while the left holds plenty of storage space for shelving, cabinets, a workbench, the recycling bins and more. Just use your imagination. This 1-car garage plan with storage is flexible enough to satisfy the needs of many individuals.






