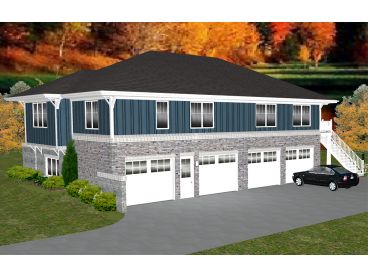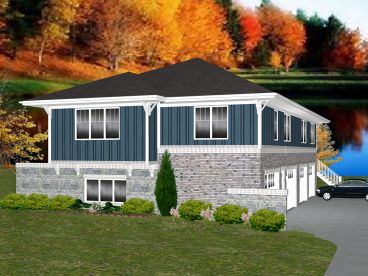Plan 049G-0005
Click to enlarge. Views may vary slightly from working drawings. Refer to floor plan for actual layout.







Plan Details
Plan Features
|
|||||||||||||||||||||||||||||||||||||||||||||||||||||||||||||||||||||||||||||||||||||||||||||
Plan Description
Four-car garage apartment plan offers extra parking and storage for all your toys plus comfortable living space
Garage level offers two garage bays with a workshop in the rear plus two extra deep garage bays that can easily handle a boat or oversized truck or SUV
Take the elevator or stairs to the second-floor apartment
Two bedrooms, one with a walk-in closet, share a full bath
The living spaces combine to create an open gathering area
Use the study for your home office
Special extras including a walk-in pantry, fireplace, laundry room and sunroom
First floor wall framing is 2x6; second floor wall framing is 2x4
Overall width is 45’ including dust collection room (5’x10’) and exterior stairs (4’ wide); width is 36’ for the garage only without dust collection room and exterior stairs
First floor finished square footage includes half bath, mud room and stair area
Second floor square footage includes the sunroom










