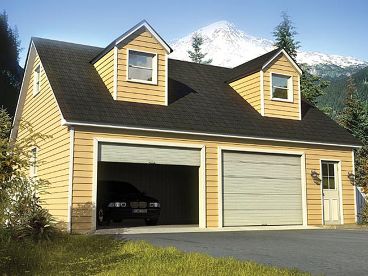Plan 047G-0010
Click to enlarge. Views may vary slightly from working drawings. Refer to floor plan for actual layout.

Plan Details
Plan Features
|
|||||||||||||||||||||||||||||||||||||||
Plan Description
Look at this optional 2-car or 3-car garage plan. Dressed in a siding exterior and cheerful dormers above, this garage plan with loft sports Cape Cod styling and is ready to please you. A front-entry personnel door and interior stairs leading to the loft offer convenience. The garage provides ceiling support for an engine lift, perfect for auto mechanics. Use the loft anyway you wish, just right for a workshop, storage space or even an exercise room!
Available in 4 Different Sizes (all included in the plans):
28’x24’
30’x24’
32’x24’
36’x24’
Pictured: 28’x24’ – Garage: 672 sf, Loft: 288 sf
Other Options (all included in the plans):
Side personnel door
Side window




