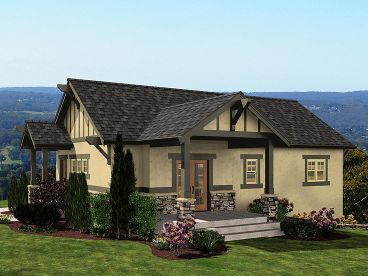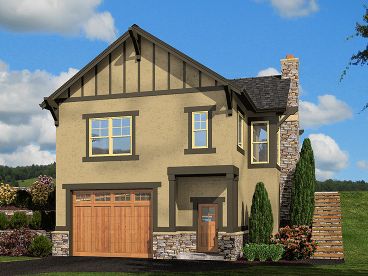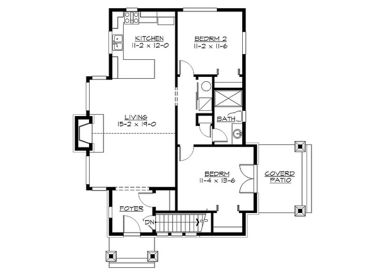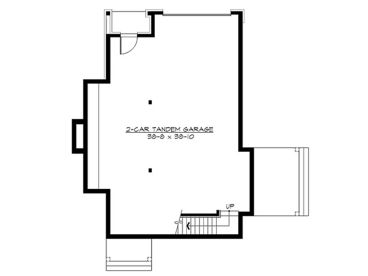Plan 035G-0019
Click to enlarge. Views may vary slightly from working drawings. Refer to floor plan for actual layout.




Plan Details
Plan Features
|
|||||||||||||||||||||||||||||||||||||||||||||||||||||||||||||||||||||||||||
Plan Description
With the looks of a charming cottage, this garage apartment plan is designed for a sloping lot with a 2-car garage tucked below the living areas. The garage is deep enough for boat storage making it a great choice for those who wish to have weekend property at the lake. The apartment reveals two bedrooms share a full bath while the hearth-warmed living room is open to the kitchen. A covered porch and patio enhance this Craftsman-style carriage house plan. With the living areas arranged on the main level, this design is well suited for use as a mother-in-law suite or a private residence for aging relatives who wish to live independently yet need assistance from time to time.
If planning to build this garage plan in the state of Washington, please contact The Garage Plan Shop for ordering information.







