Plan 035G-0017
Click to enlarge. Views may vary slightly from working drawings. Refer to floor plan for actual layout.
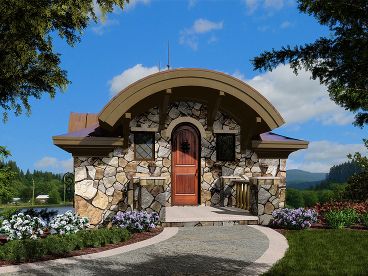
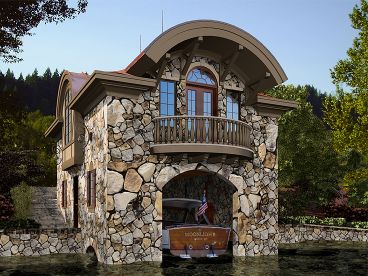
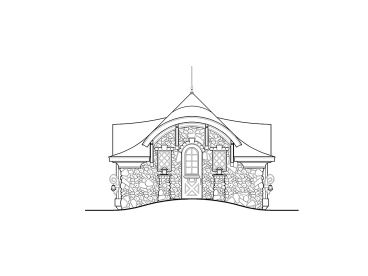
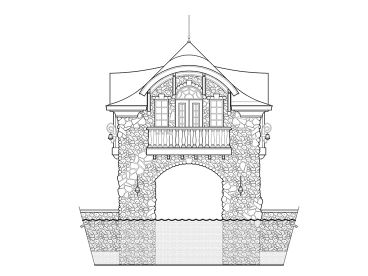
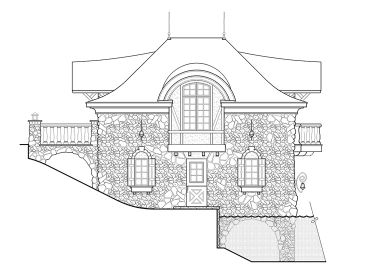
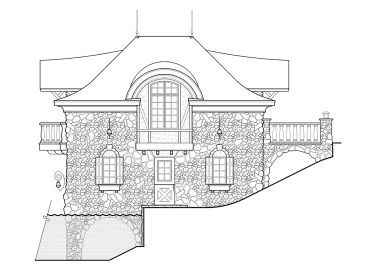
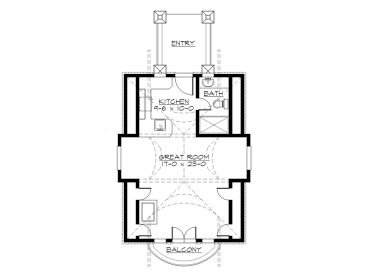
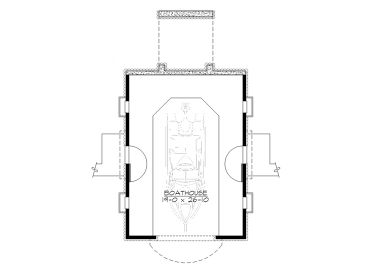
Plan Details
Plan Features
|
||||||||||||||||||||||||||||||||||||||||||||||||||||||||||
Plan Description
This unique garage plan with flex space is actually a boat house. It is designed for property that slopes down to the water’s edge. The lower level offers boat storage, ideal for those who own lakefront property and wish to protect their investment. The upper level is a flexible living area that can be used for entertaining guests by the water. A kitchen, great room, and full bath outfit this 590 square foot space. It easily converts to a guest suite when weekend visitors arrive. Enhance your waterfront home with this stunning and unique boat house design.
First floor is supported by 11 7/8" TJIs. The foundation is a combination of stem walls and piers.
If planning to build this garage plan in the state of Washington, please contact The House Plan Shop for ordering information.











