Plan 035G-0016
Click to enlarge. Views may vary slightly from working drawings. Refer to floor plan for actual layout.
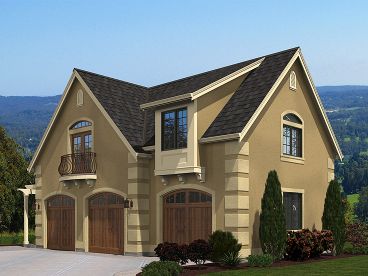
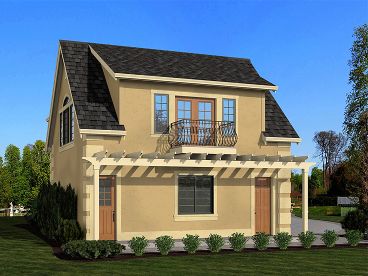
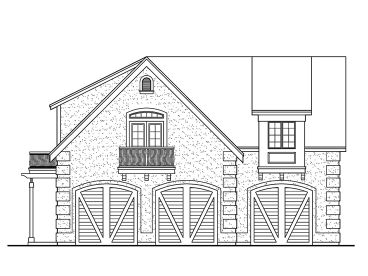
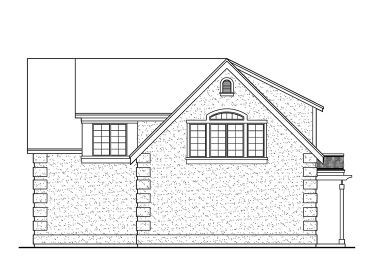
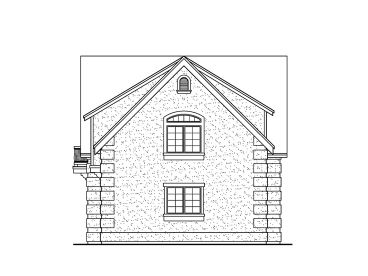
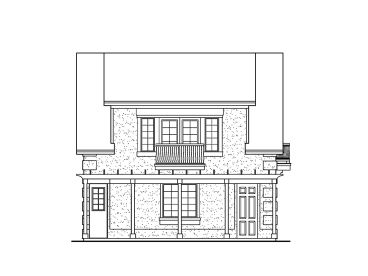
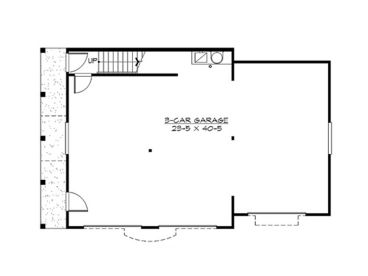
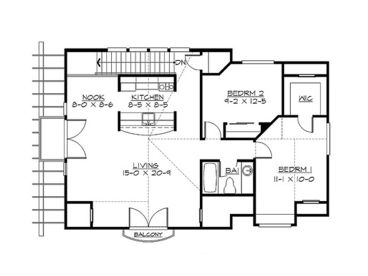
Plan Details
Plan Features
|
|||||||||||||||||||||||||||||||||||||||||||||||||||||||||||||||||||||||||||||
Plan Description
Stucco and decorative quoins highlight the exterior of this European-style carriage house plan. The main level offers a 3-car garage with a 10’ ceiling and 1019 square feet of parking. The second floor apartment works well for rental space, a guest suite or even a vacation residence. It reveals two bedrooms, a full bath and an open floor plan complete with vaulted ceilings. Designed with comfort and style, this 3-car garage apartment plan is sure to impress you!
If planning to build this garage plan in the state of Washington, please contact The Garage Plan Shop for ordering information.











