Plan 035G-0015
Click to enlarge. Views may vary slightly from working drawings. Refer to floor plan for actual layout.
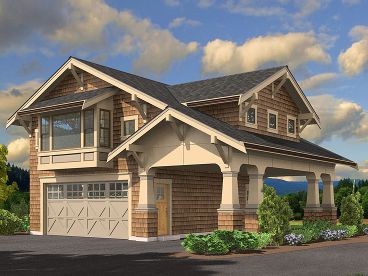
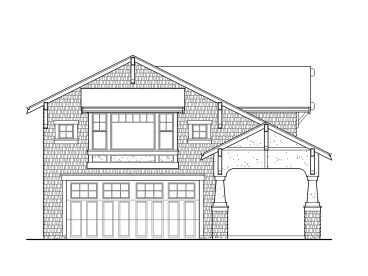
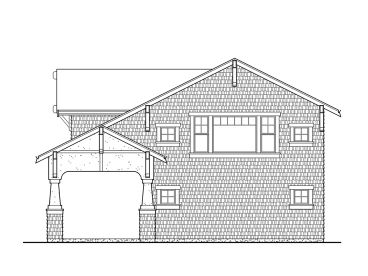
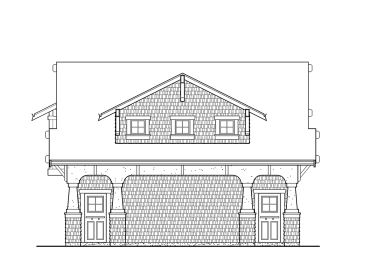
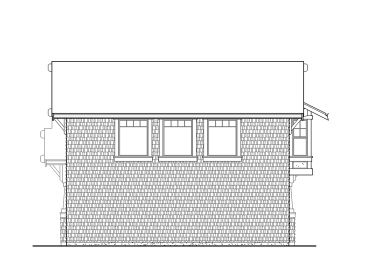
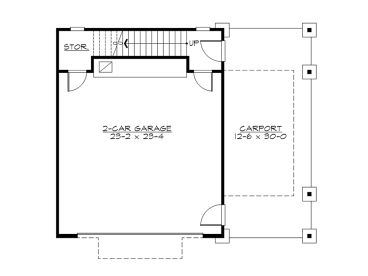
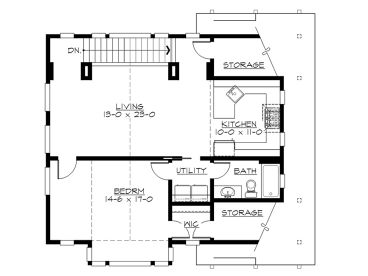
Plan Details
Plan Features
|
|||||||||||||||||||||||||||||||||||||||||||||||||||||||||||||||||||
Plan Description
Northwestern styling highlights this carriage house plan with attached carport. The main level offers a 2-car garage and a carport to accommodate all of your auto storage needs. Interior stairs lead to the second floor apartment where you’ll find an open floor plan complete with efficiency kitchen, utility room, one bedroom, one bath and a storage closet. Designed to accommodate multiple needs, this 2-car garage apartment plan can’t be beat!
If planning to build this garage plan in the state of Washington, please contact The Garage Plan Shop for ordering information.










