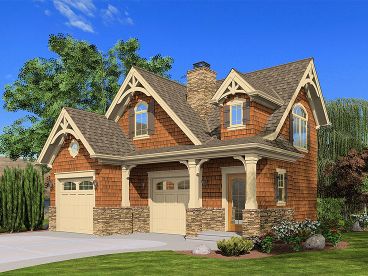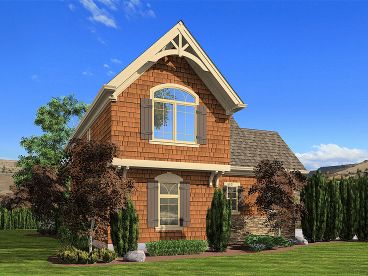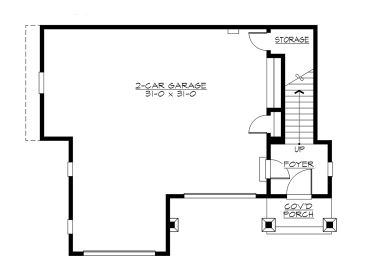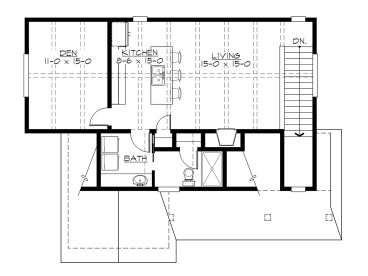Plan 035G-0013
Click to enlarge. Views may vary slightly from working drawings. Refer to floor plan for actual layout.




Plan Details
Plan Features
|
||||||||||||||||||||||||||||||||||||||||||||||||||||||||||||||||||||||||||||||
Plan Description
Craftsman inspired details give this 2-car garage with boat storage and flex space plenty of curb appeal. Two overhead doors open to the 875 square foot double garage where you’ll find one extra deep bay that nicely accommodates a boat. Other features include a coat closet and storage space. A covered porch and foyer point the way the second floor where a flexible space can easily convert to a garage apartment or guest suite. An island and snack bar anchor the kitchen and connect with the hearth-warmed living room. The den is perfect for a home office allowing those who work at home to have a private space for professional business while not disrupting the activities in the main home. However, with a full bath and laundry facilities nearby, the den easily converts to a bedroom for weekend guests. Enhance your backyard and add usable parking and living space to your home with this charming carriage house plan.
If planning to build this garage plan in the state of Washington, please contact The Garage Plan Shop for ordering information.







