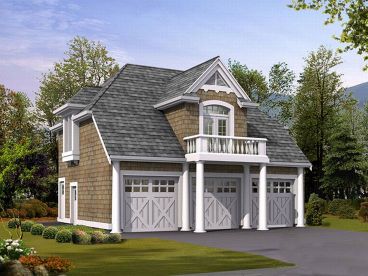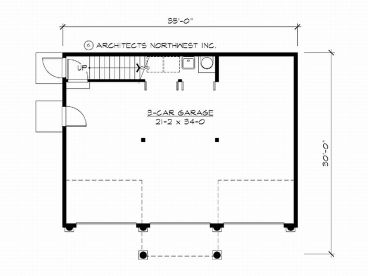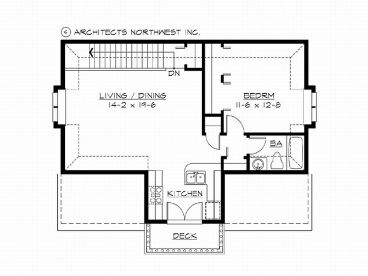Plan 035G-0003
Click to enlarge. Views may vary slightly from working drawings. Refer to floor plan for actual layout.



Plan Details
Plan Features
|
||||||||||||||||||||||||||||||||||||||||||||||||||||||||||||
Plan Description
Craftsman style accents highlight the exterior of this gorgeous carriage house plan. Three overhead doors outfit the 900 square foot parking area delivering plenty of room for three automobiles. At the back of the garage, you’ll find a handy utility area with laundry facilities and stairs pointing the way to the second floor garage apartment. Ideal for your college student and weekend visitors, the living quarters will delight you. The open floor plan sports a generously sized living room brightened by a box bay window and an efficient kitchen complete with snack bar and open deck, great for grilling. Take a look at the comfortable bedroom. A full-wall closet and box bay windows are nice touches here. Finished with a full bath, this three-car garage apartment plan offers extra parking and living space for whatever you might need.
If planning to build this garage plan in the state of Washington, please contact The House Plan Shop for ordering information.






