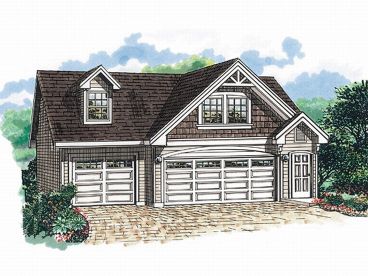Plan 032G-0004
Click to enlarge. Views may vary slightly from working drawings. Refer to floor plan for actual layout.



Plan Details
Plan Features
|
||||||||||||||||||||||||||||||||||||||||||||||||||||||||||||||||||||||||||||||
Plan Description
If you have a need for extra parking space and some additional living space would be nice too, consider this detached three-car garage plan. More than just a garage, this carriage house plan provides a cozy second floor apartment. Begin on the main level where three garage bays offer 792 square feet of parking area, great for the family cars, an ATV or the kids’ bikes and outdoor toys. Positioned in your backyard, the maid or nanny will have a private living space but will not be too far away from the home. Or maybe, you need a place for the in-laws or visiting guests. No matter what your needs are, the living quarters are more than accommodating. The kitchen and living room join forces creating an open and flexible floor plan great for day-to-day activities. A dormer window brightens the bedroom featuring a walk-in closet and easy access to the full bath and laundry closet. Offering more than you might expect, this garage apartment plan will dress up any residence.






