Plan 031G-0014
Click to enlarge. Views may vary slightly from working drawings. Refer to floor plan for actual layout.
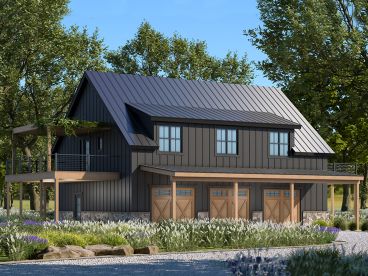
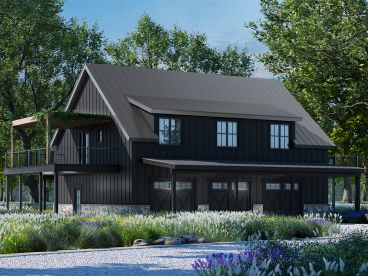
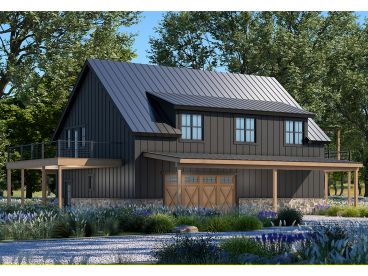
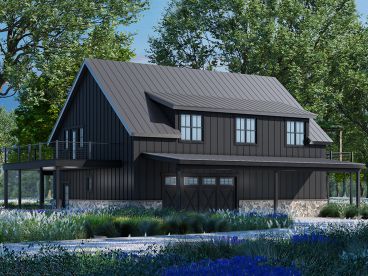
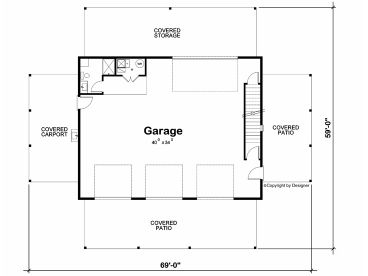
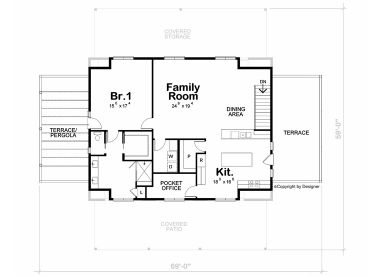
Plan Details
Plan Features
|
||||||||||||||||||||||||||||||||||||||||||||||||||||||||||||||||||||||||||||||||||||||
Plan Description
Front patio and rear covered storage: 540 sf each
Side patios: 316 sf each
Side terraces/decks: 316 sf each









