Plan 027G-0006
Click to enlarge. Views may vary slightly from working drawings. Refer to floor plan for actual layout.
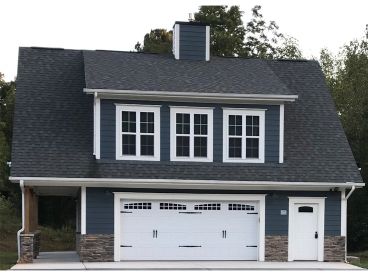
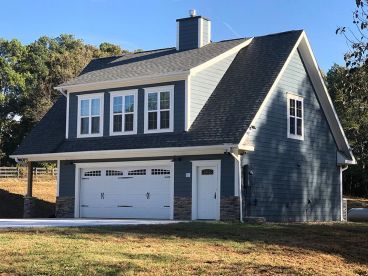
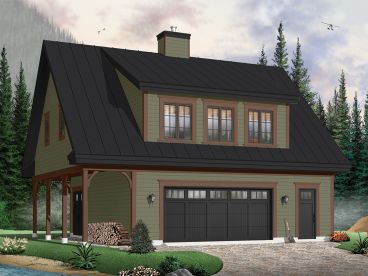
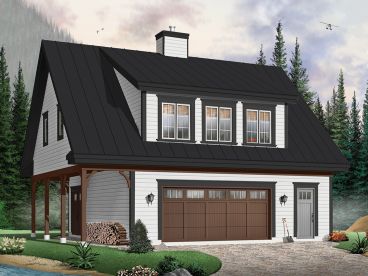
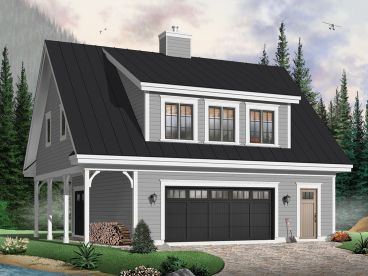
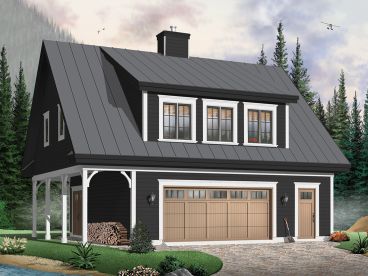
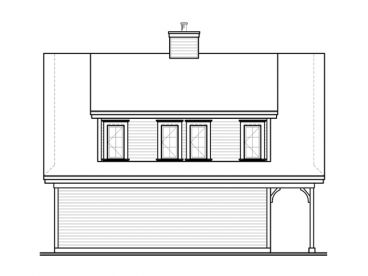
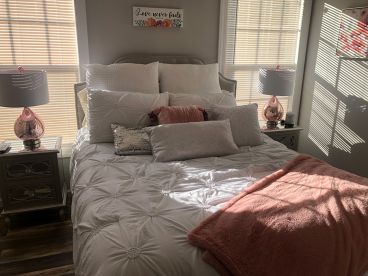
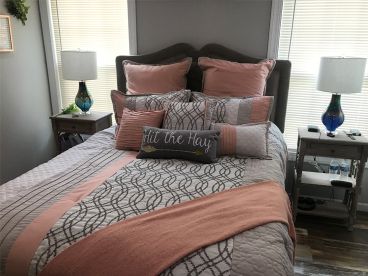
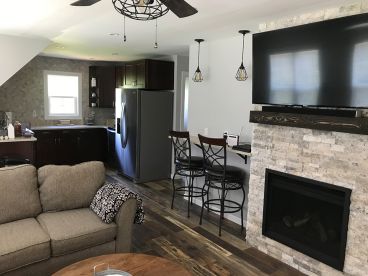
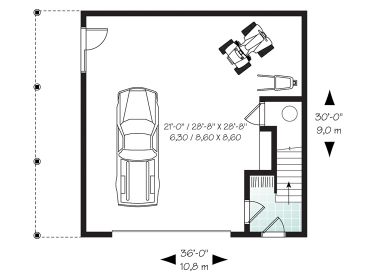
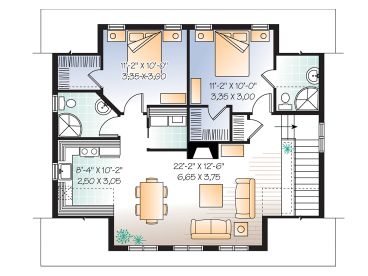
Plan Details
Plan Features
|
|||||||||||||||||||||||||||||||||||||||||||||||||||||||||||||||||||
Plan Description
Touches of country charm highlight the exterior of this carriage house plan while the interior is more than it seems. One overhead garage door and extra deep bays make this two-car garage well suited for the family vehicles or a boat. Two service doors open to the garage area. The side entry enjoys a covered porch, a great place to soak up the sights and sounds of nature. The other entry opens to a finished area featuring a handy coat closet, garage access and stairs leading to the second floor apartment. Here, cheerful windows brighten the combined living areas complete with efficient kitchen and toasty fireplace. Two bedrooms boast walk-in closets and one even reveals its own private bath. A laundry area is conveniently situated nearby. A design you can’t go wrong with, this garage apartment plan with boat storage is the answer to your parking and additional living space needs. Just imagine building this carriage house in your backyard!















