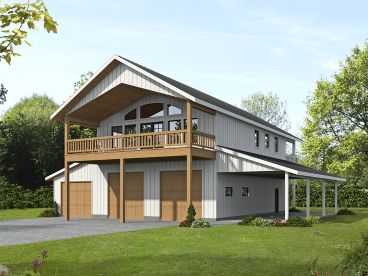Plan 012G-0141
Click to enlarge. Views may vary slightly from working drawings. Refer to floor plan for actual layout.




Plan Details
Plan Features
|
||||||||||||||||||||||||||||||||||||||||||||||||||||||||||||||||||||||||||||||||||||||||||
Plan Description
Listed overall dimensions include lean-to and decks
Width without the lean-to is 44’
Depth without the decks is 44’







