Plan 012G-0056
Click to enlarge. Views may vary slightly from working drawings. Refer to floor plan for actual layout.
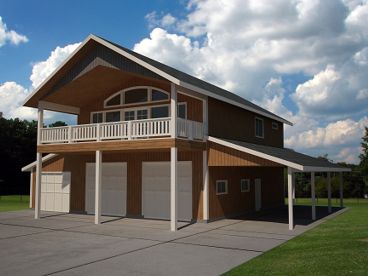
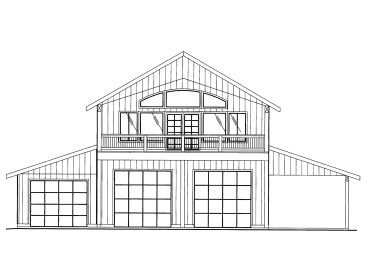
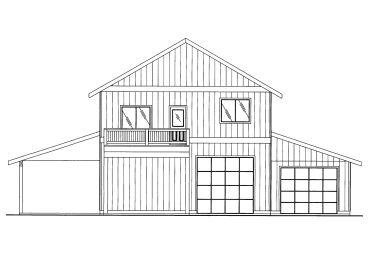
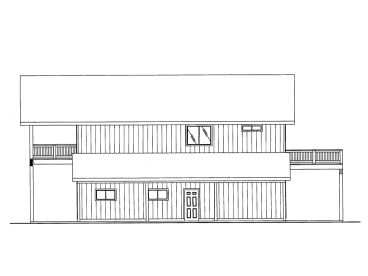
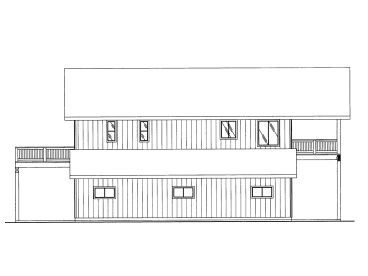
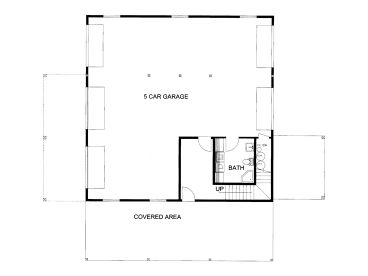
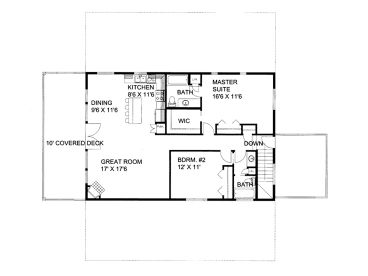
Plan Details
Plan Features
|
||||||||||||||||||||||||||||||||||||||||||||||||||||||||||||||||||||||||||||||||||||||||||
Plan Description
This 5-car garage apartment plan will surprise you with all the special features it offers. Begin on the main level where three overhead doors open to two tandem garage bays and a single bay. Combined, they offer 908 square feet of parking. A 12’ ceiling, an attached carport and a full bath/laundry room are thoughtful extras. (The bath/laundry room provides 340 square feet of finished space.) The tandem bays feature front and rear overhead doors creating two drive-thru bays making it easy to move cars and other motorized vehicles in and out of the garage. Interior stairs lead the way to the second floor apartment (1320 square feet). Here, the common gathering areas join forces creating a flexible and comfortable living space. The kitchen enjoys a pantry and island/snack bar combo while the great room offers a corner fireplace and double doors opening to the covered deck. At the back of the floor plan, the master suite reveals a walk-in closet and private bath, while Bedroom 2 accesses a hall bath. Well-suited for those who have several cars or need abundant storage space for other bulky items, this carriage house plan is sure to impress!
The width of 58’ includes the covered area. The width without the covered area is 44’.
The depth of 44’ does not included the decks. The depth is 66’ including the decks.










