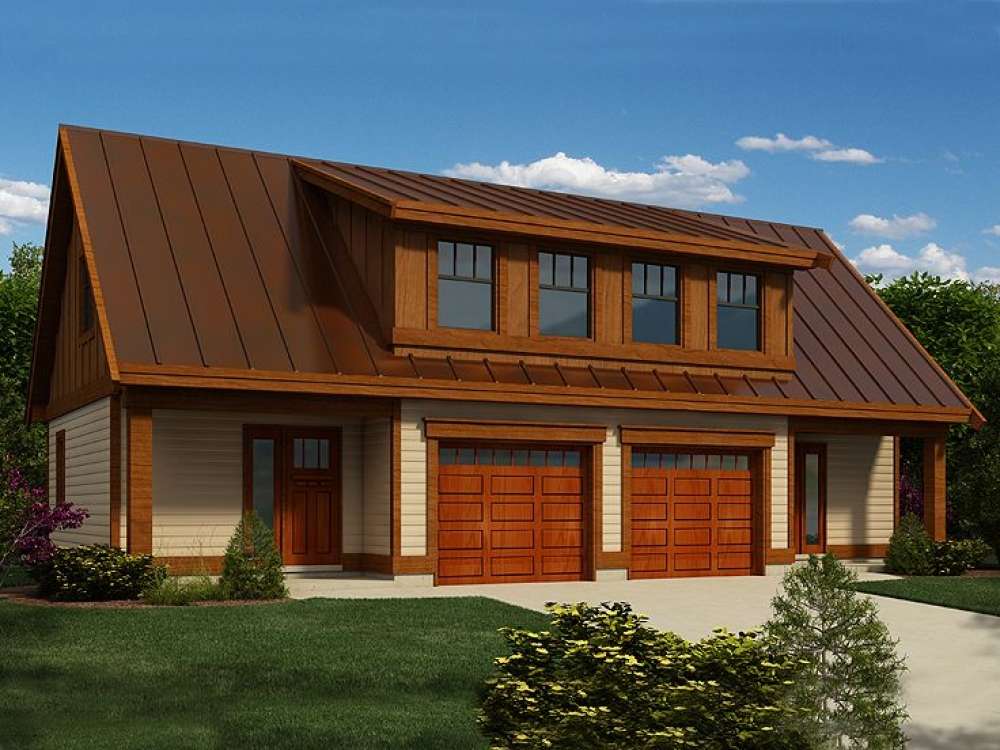There are no reviews


Do you need extra parking, a workshop and additional storage space or future finished area? Check out this two-car garage plan with storage and flex space. On the main level, the double garage is flanked by a handy workshop and entry with full bath. Both sides offer convenient covered porches. The workshop includes plenty of room for a workbench while the entry offers a two-story ceiling and the bath includes a laundry closet. Interior stairs ascend to the second floor where you’ll find an unfinished storage space and a roomy loft that could easily be finished as a future apartment complete with living area and bedroom. Windows fill the main loft area with sunlight making it great for stashing boxes or use as a home office, hobby area, game room or living area for boomerang kids and weekend visitors. With the first floor providing 1056 square feet of usable space and 951 square feet upstairs, this two-story garage workshop plan with storage space would make a valuable addition to any home.
| Unheated Square Feet | |
| Garage | 576 |
| Loft | 951 |
| Porch(es) | 96 |
| Full Bathrooms | 1 |
| Width | 48 ft. 0 in. |
| Depth | 24 ft. 0 in. |
| Approximate Height | 23 ft. 0 in. |
| Ceiling Height | |
| First Floor | 8 ft. 0 in. |
| Roof Pitch | 12/12 Main |
| Roof Pitch | 4.5/12 Other |
| Roof Framing |
|
| Foundation Options |
|
| Exterior Wall Options |
|
| Exterior Features |
|
Do you need extra parking, a workshop and additional storage space or future finished area? Check out this two-car garage plan with storage and flex space. On the main level, the double garage is flanked by a handy workshop and entry with full bath. Both sides offer convenient covered porches. The workshop includes plenty of room for a workbench while the entry offers a two-story ceiling and the bath includes a laundry closet. Interior stairs ascend to the second floor where you’ll find an unfinished storage space and a roomy loft that could easily be finished as a future apartment complete with living area and bedroom. Windows fill the main loft area with sunlight making it great for stashing boxes or use as a home office, hobby area, game room or living area for boomerang kids and weekend visitors. With the first floor providing 1056 square feet of usable space and 951 square feet upstairs, this two-story garage workshop plan with storage space would make a valuable addition to any home.
PDF and CAD files are delivered by email, and have no shipping and handling cost.
| Continental US | Canada | AK/HI | *International | |
|---|---|---|---|---|
| Regular 8 - 12 business days | $30 | $65 | $65 | n/a |
| Priority 3 - 4 business days | n/a | n/a | n/a | n/a |
| Express 1 - 2 business days | n/a | n/a | n/a | n/a |
At The Garage Plan Shop (TGPS), we understand there are many reasons our customers build a garage or an accessory structure. Choosing the right design to accommodate your specific needs is one of the first and most important steps of the journey. We offer one of the largest online collections of garage plans, garage apartment plans, shed plans, outbuilding plans, pool houses and other accessory structures designed by North America’s leading residential designers and architects. The plans published on this website are organized into manageable groups making it easy for our customers to find the style or type of plan they need. Additionally, we offer a variety of features and services to enhance your shopping experience, like our Plan Search tool, a Photo Collection, Current Trends, a Favorites feature, and our Modification Service. Our Resource Section is filled with informational articles to guide our customers through the construction of their new garage or accessory building. Finally, TGPS has a reputation for quality customer service. Our experienced staff has been in the stock plan business and serving the public for over 60 years. We are committed to providing excellent service and an exceptional collection of garage plans and other designs as we help our customers take the first steps toward building a new garage or accessory building.
Are you sure you want to perform this action?