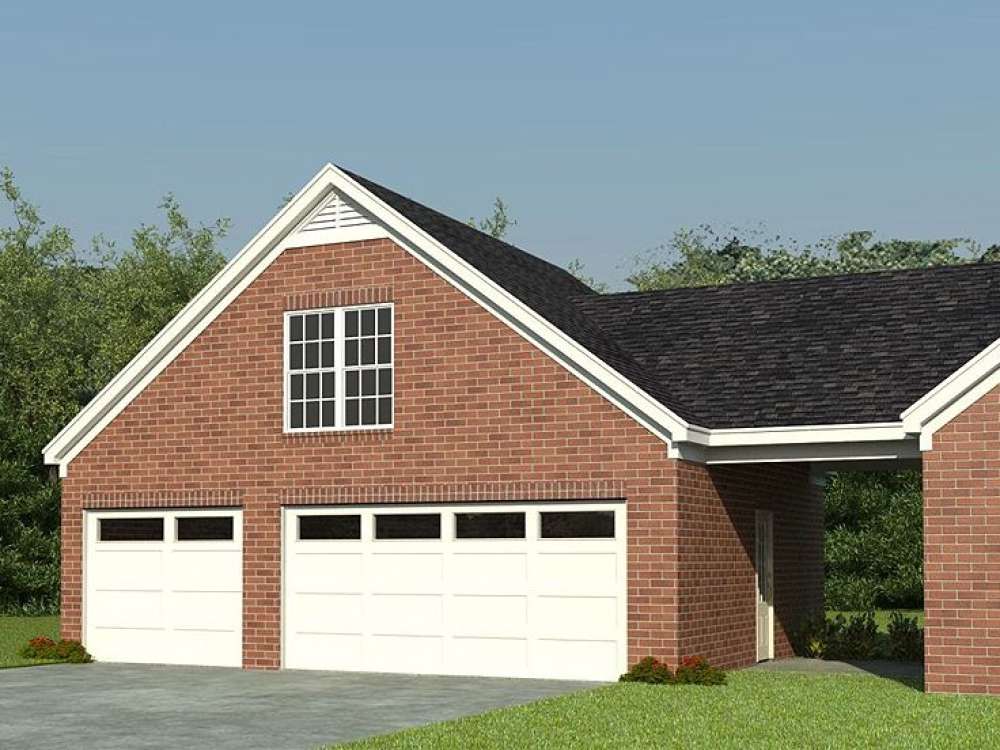There are no reviews


Two overhead garage doors and a window above complement the brick exterior of this detached three-car garage plan. The ideal accompaniment for your home, this design neatly stores three automobiles with its 828 square feet of unfinished space. Notice the wall separating one bay from the others. This space could easily be used for a restored automobile or your favorite weekend car protecting it from the potential dings and scratches it might otherwise incur if not protected in its own space. Or, if you prefer, turn the single bay in to a workshop, craft room or storage area. It would work well for a pair of smaller motorized items such as an ATV and golf cart or couple of motorcycles. Stairs in the rear lead to the second floor storage loft where you’ll find plenty of room for basement or attic overflow. Flexible and accommodating, this three-car garage loft plan with storage is an instant winner.
Note: Exterior wall dimensions are rounded to the nearest foot. Contact us for specific measurements.
| Unheated Square Feet | |
| Garage | 828 |
| Width | 31 ft. 0 in. |
| Depth | 27 ft. 0 in. |
| Approximate Height | 22 ft. 0 in. |
| Ceiling Height | |
| First Floor | 8 ft. 0 in. |
| Roof Framing |
|
| Foundation Options |
|
| Exterior Wall Options |
|
Two overhead garage doors and a window above complement the brick exterior of this detached three-car garage plan. The ideal accompaniment for your home, this design neatly stores three automobiles with its 828 square feet of unfinished space. Notice the wall separating one bay from the others. This space could easily be used for a restored automobile or your favorite weekend car protecting it from the potential dings and scratches it might otherwise incur if not protected in its own space. Or, if you prefer, turn the single bay in to a workshop, craft room or storage area. It would work well for a pair of smaller motorized items such as an ATV and golf cart or couple of motorcycles. Stairs in the rear lead to the second floor storage loft where you’ll find plenty of room for basement or attic overflow. Flexible and accommodating, this three-car garage loft plan with storage is an instant winner.
Note: Exterior wall dimensions are rounded to the nearest foot. Contact us for specific measurements.
PDF and CAD files are delivered by email, and have no shipping and handling cost.
| Continental US | Canada | AK/HI | *International | |
|---|---|---|---|---|
| Regular 8 - 12 business days | $35 | n/a | n/a | n/a |
| Priority 3 - 4 business days | $40 | n/a | $55 | n/a |
| Express 1 - 2 business days | $55 | n/a | n/a | n/a |
At The Garage Plan Shop (TGPS), we understand there are many reasons our customers build a garage or an accessory structure. Choosing the right design to accommodate your specific needs is one of the first and most important steps of the journey. We offer one of the largest online collections of garage plans, garage apartment plans, shed plans, outbuilding plans, pool houses and other accessory structures designed by North America’s leading residential designers and architects. The plans published on this website are organized into manageable groups making it easy for our customers to find the style or type of plan they need. Additionally, we offer a variety of features and services to enhance your shopping experience, like our Plan Search tool, a Photo Collection, Current Trends, a Favorites feature, and our Modification Service. Our Resource Section is filled with informational articles to guide our customers through the construction of their new garage or accessory building. Finally, TGPS has a reputation for quality customer service. Our experienced staff has been in the stock plan business and serving the public for over 60 years. We are committed to providing excellent service and an exceptional collection of garage plans and other designs as we help our customers take the first steps toward building a new garage or accessory building.
Are you sure you want to perform this action?