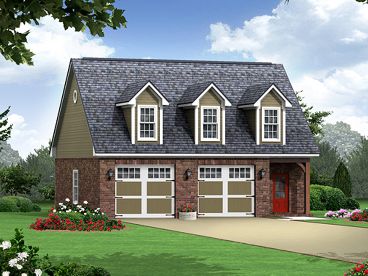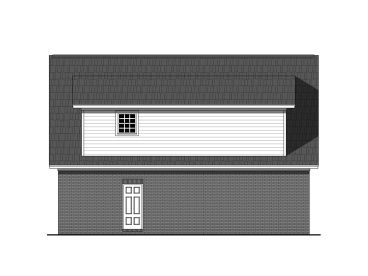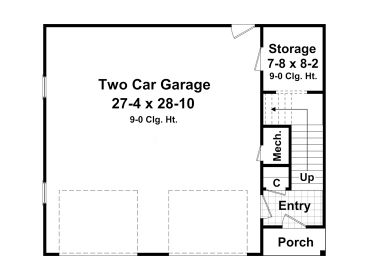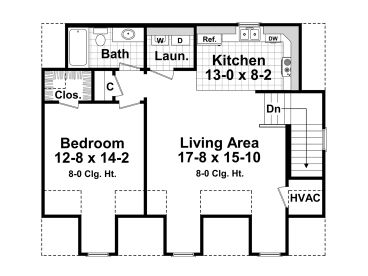Plan 001G-0005
Click to enlarge. Views may vary slightly from working drawings. Refer to floor plan for actual layout.




Plan Details
Plan Features
|
|||||||||||||||||||||||||||||||||||||||||||||||||||||||||||||||||||||||||||||||||
Plan Description
Add value to your home and that much needed living and parking space with this practical 2-car garage apartment plan. Cheerful dormers and carriage-style garage doors lend street appeal while the extra deep parking bays will get the attention of boaters and fishermen. This boat storage garage delivers 936 square feet of unfinished space and includes a large storage area, ideal for tools, lawn and garden equipment or even fishing poles, tackle boxes, life jackets and water skis. Special features on the main level include a 9' ceiling and rear-entry service door. A covered porch and interior stairs lead the way to the second floor living quarters where 853 square feet of finished space reveals a spacious living area brightened by two dormer windows, an efficiency kitchen, laundry alcove, full bath and comfortable bedroom. Use this space for your college student or a guest retreat for weekend visitors. Flexible, comfortable and practical, this carriage house plan is second to none!







