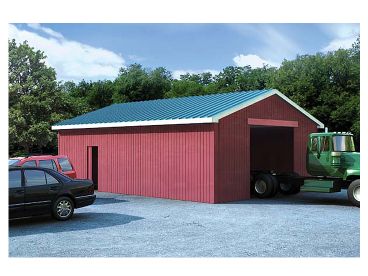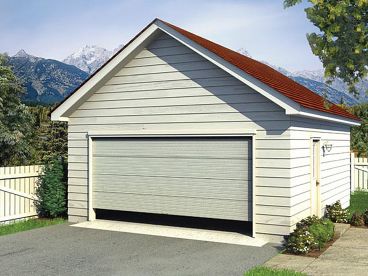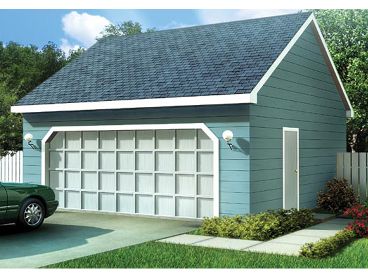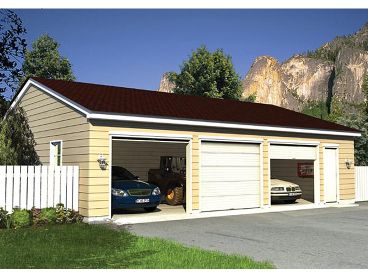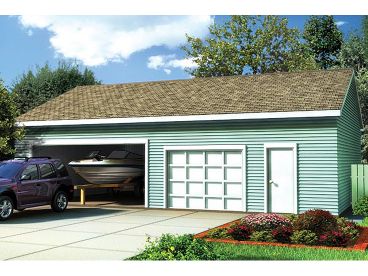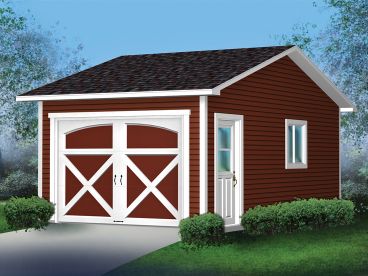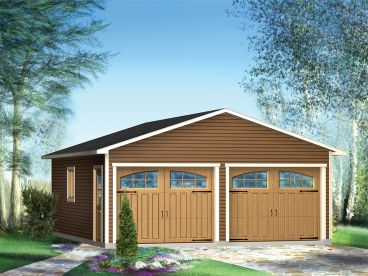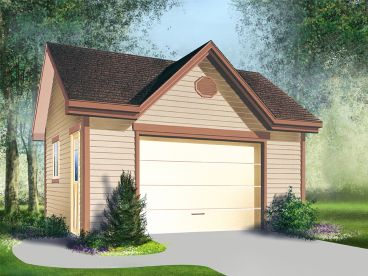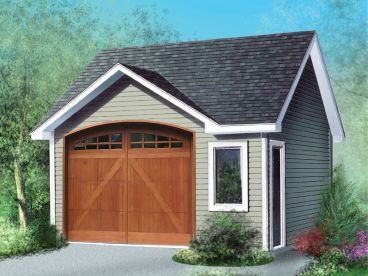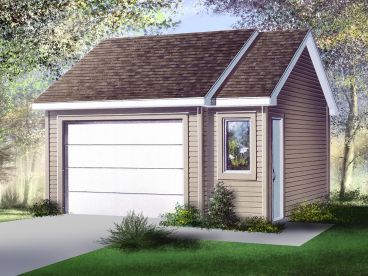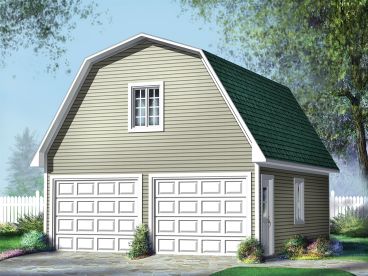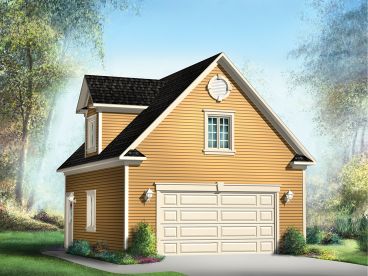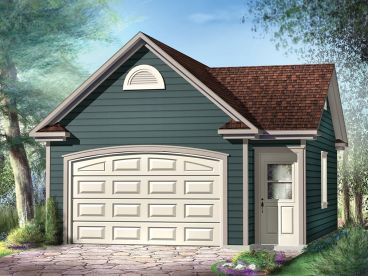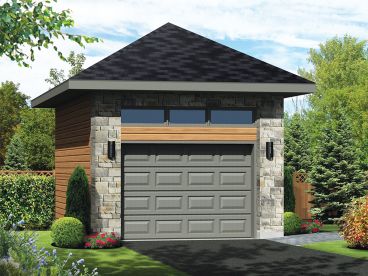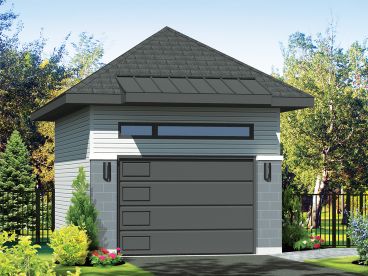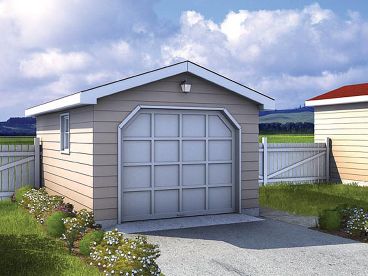Garage Plans with Multiple Sizes
 Plan 072G-0016
Plan 072G-0016 |
About Garage Plans with Multiple Sizes...Some of our detached garage plans are available in multiple sizes. They are ideal for those who are not quite sure what size garage will fit best on their lot. The garage plans in this collection are available in two or more sizes, and all of sizes are included in the set of blueprints. It will not be necessary to specify which size garage you’ll need when you place your order. This allows an opportunity to review the plans after ordering and receiving them. Then it will be easy to decide what size garage will work best in a particular space. Some garage plans with multiple sizes expand in width, depth, or both, providing flexibility. For example, a garage that has multiple options for the depth of the bays may provide the opportunity for boat storage or room for a workbench in the rear. Generally, the overall dimensions listed on the webpage for a particular plan are for the smallest size available for that specific garage plan with the other available sizes listed in the plan description. If you are looking for smaller structures, we also offer a collection of Shed Plans with Multiple Sizes. |
| Read More | |



