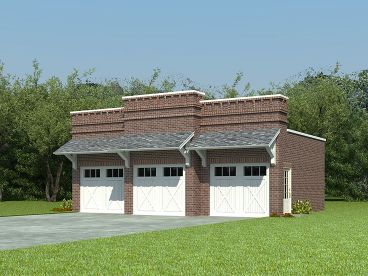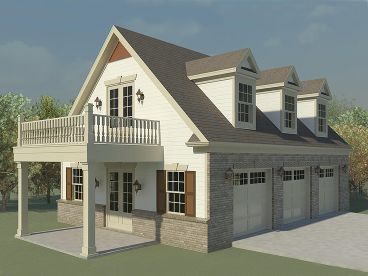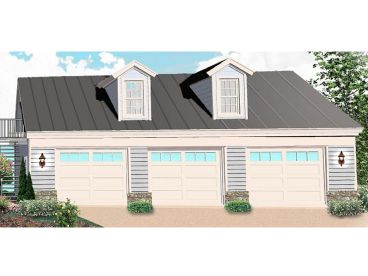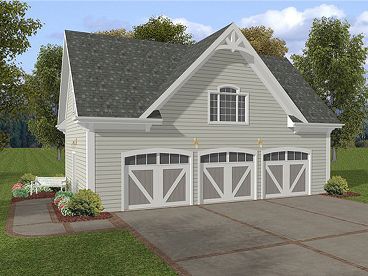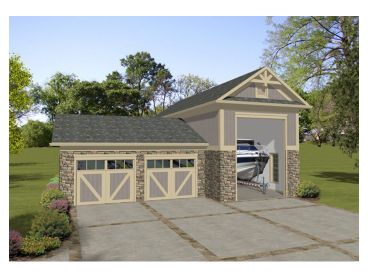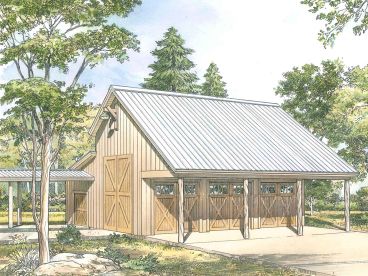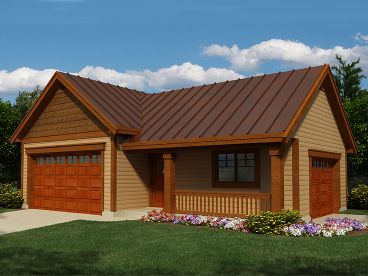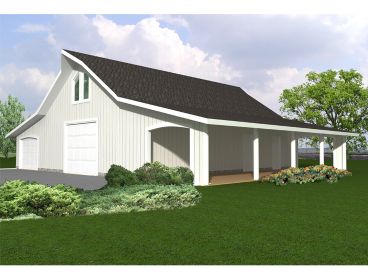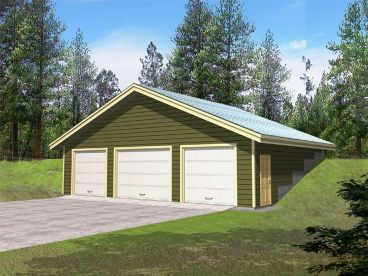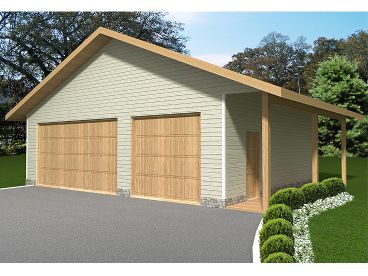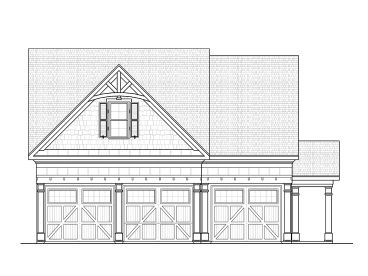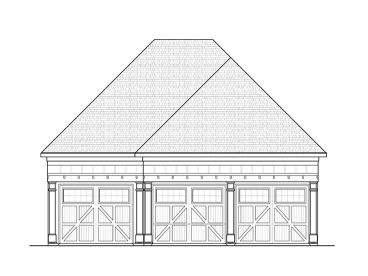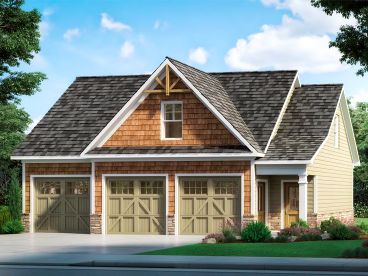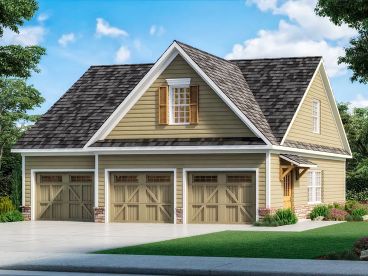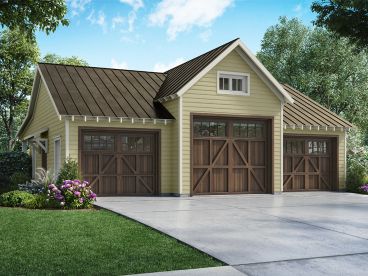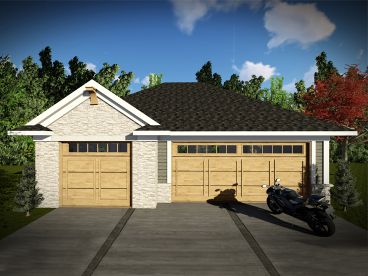3 Car Garage Plans
 Plan 050G-0035
Plan 050G-0035 |
About 3-Car Garage Plans & Three-Car Garage Designs...Detached garages intended for the storage of up to three automobiles are called 3-Car Garage Plans. A broad selection of floor plans is available when garage doors, bays, size and style are considered. Three-car garage plans may have three small overhead doors, or one large door and one smaller door. Additionally, they may have one or more bays with a door at the rear creating a Drive-Thru garage bay. The depth of the garage bays contributes to use and function. Deeper and taller bays nicely accommodate oversized vehicles such as trucks or SUVs and some are even deep enough for boat storage. Various rooflines and exterior finishes further contribute to the broad selection of 3-car garage plans. Hip, gable, reverse gable and gambrel rooflines can top these structures while, facades range from brick, siding or stone to stucco or wood. With so many design combinations, it is easy to realize there is a 3-car garage plan that will complement almost any home. If you’re in need of a larger version, please browse our collection of 4+-Car garage plans. |
| Read More | |



